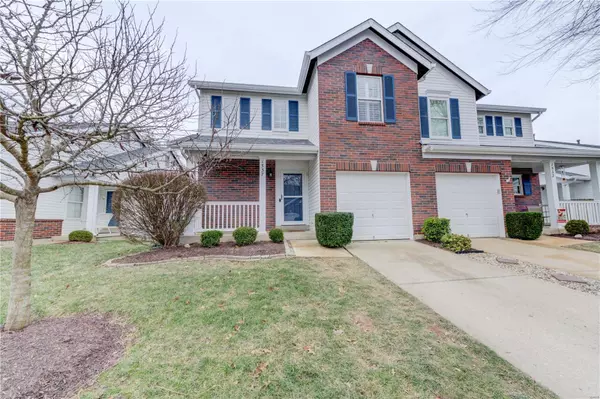For more information regarding the value of a property, please contact us for a free consultation.
1537 Forest Springs DR Ballwin, MO 63021
Want to know what your home might be worth? Contact us for a FREE valuation!

Our team is ready to help you sell your home for the highest possible price ASAP
Key Details
Sold Price $223,400
Property Type Condo
Sub Type Condo/Coop/Villa
Listing Status Sold
Purchase Type For Sale
Square Footage 1,305 sqft
Price per Sqft $171
Subdivision Foster Spgs
MLS Listing ID 22000342
Sold Date 02/28/22
Style Villa
Bedrooms 2
Full Baths 2
Construction Status 22
HOA Fees $215
Year Built 2000
Building Age 22
Lot Size 3,485 Sqft
Acres 0.08
Lot Dimensions 35 x 102
Property Description
Rare opportunity to experience carefree living in sought-after Foster Springs in high-rated Parkway South Schools. Showcasing welcoming 1.5 story design, versatile divided bedroom floor plan, high ceilings in main floor master, move-in ready condition and many quality updates. Distinctive great room cathedral ceiling, lovely inviting 2nd floor loft, main floor laundry, gorgeous laminate wood floors, split staircase, 2 bedrooms with walk-in closets, 2 full baths, 1 car attached garage, sliding door w/built-in blinds to awesome wood deck. Warm neutral paint/carpet/decor and plantation shutters, white panel doors/trim. Cheery kitchen boasts wood cabinets, neutral counters, breakfast bar, tile backsplash, double sink with gooseneck faucet and great view of living space. Handsome curb appeal with brick front, low-maintenance vinyl siding, Ring doorbell, energy efficient thermal windows, nice landscaping, great storage space in LL offers built-in shelves and exceptional expansion capability.
Location
State MO
County St Louis
Area Parkway South
Rooms
Basement Full, Concrete, Sump Pump
Interior
Interior Features Open Floorplan, Carpets, Window Treatments, Vaulted Ceiling, Walk-in Closet(s)
Heating Forced Air
Cooling Electric
Fireplace Y
Appliance Dishwasher, Disposal, Microwave, Electric Oven, Refrigerator
Exterior
Parking Features true
Garage Spaces 1.0
Amenities Available In Ground Pool, Private Laundry Hkup, Underground Utilities
Private Pool false
Building
Lot Description Level Lot, Sidewalks
Story 1.5
Sewer Public Sewer
Water Public
Architectural Style Traditional
Level or Stories One and One Half
Structure Type Brick Veneer,Vinyl Siding
Construction Status 22
Schools
Elementary Schools Wren Hollow Elem.
Middle Schools Southwest Middle
High Schools Parkway South High
School District Parkway C-2
Others
HOA Fee Include Maintenance Grounds,Pool,Sewer,Snow Removal,Trash,Water
Ownership Private
Acceptable Financing Cash Only, Conventional, FHA, VA
Listing Terms Cash Only, Conventional, FHA, VA
Special Listing Condition None
Read Less
Bought with Roberta Sheda
GET MORE INFORMATION




