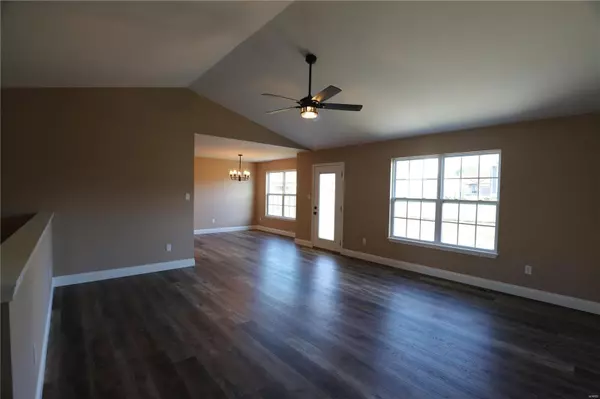For more information regarding the value of a property, please contact us for a free consultation.
713 Eastwood CT Farmington, MO 63640
Want to know what your home might be worth? Contact us for a FREE valuation!

Our team is ready to help you sell your home for the highest possible price ASAP
Key Details
Sold Price $181,500
Property Type Single Family Home
Sub Type Residential
Listing Status Sold
Purchase Type For Sale
Square Footage 1,550 sqft
Price per Sqft $117
Subdivision Johns Buckhaven
MLS Listing ID 19066106
Sold Date 12/19/19
Style Ranch
Bedrooms 3
Full Baths 2
Lot Dimensions 50 X 101 X 148 IRR
Property Description
This is a must see, just stunning!! You will love the space this floor plan has to offer. Walk through the door and enter into the foyer and if will guide you to the over-sized living room and off the living room you will find the dining/kitchen with a breakfast bar, designed to fit all your meals with ease. Down the hall you have the first of 2 bathrooms and if you turn right you will see the two nice sized bedrooms or turn left and you will walk into the master suite with a walk in closet and the master bath has beautiful fixtures, counter tops and cabinets with a double bowl sink. If you need more space there is an unfinished basement roughed-in for a 3rd bath and an egress window for a 4th bedroom.
DISCLAIMER: All measurements stated herein are approximate. Square Feet and land area measurements are based on county records, all other measurements have been performed by non-qualified persons and may be inaccurate.
Location
State MO
County St Francois
Area Farmington
Rooms
Basement Egress Window(s), Full, Bath/Stubbed, Unfinished
Interior
Heating Forced Air
Cooling Electric
Fireplaces Type None
Fireplace Y
Appliance Dishwasher, Disposal, Electric Oven, Refrigerator
Exterior
Parking Features true
Garage Spaces 2.0
Private Pool false
Building
Story 1
Sewer Public Sewer
Water Public
Architectural Style Traditional
Level or Stories One
Structure Type Brick Veneer, Vinyl Siding
Schools
Elementary Schools Farmington R-Vii
Middle Schools Farmington Middle
High Schools Farmington Sr. High
School District Farmington R-Vii
Others
Ownership Private
Acceptable Financing Cash Only, Conventional, FHA, Government, USDA, VA
Listing Terms Cash Only, Conventional, FHA, Government, USDA, VA
Special Listing Condition None
Read Less
Bought with Anna Brown
GET MORE INFORMATION




