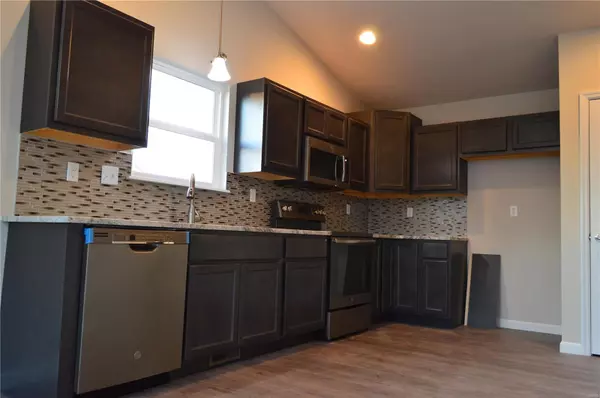For more information regarding the value of a property, please contact us for a free consultation.
405 Frodo LN Wright City, MO 63390
Want to know what your home might be worth? Contact us for a FREE valuation!

Our team is ready to help you sell your home for the highest possible price ASAP
Key Details
Sold Price $180,000
Property Type Single Family Home
Sub Type Residential
Listing Status Sold
Purchase Type For Sale
Square Footage 1,417 sqft
Price per Sqft $127
Subdivision The Shire
MLS Listing ID 19069744
Sold Date 03/12/20
Style Ranch
Bedrooms 3
Full Baths 2
Lot Size 10,019 Sqft
Acres 0.23
Lot Dimensions see survey
Property Description
Beautiful opportunity to own brand new 3 bedroom, 2 bath, 2 car garage ranch home in growing area. Exterior boasts some brick/vinyl on front elevation with architectural shingles. Covered porch leads you inside foyer and to open floor plan with vaulted ceilings that everyone is looking for. Kitchen/breakfast/great room are all open to each other. Kitchen has expresso (or choice) cabinets, granite, SS appliances. Slider doors open to 10'x10' outdoor patio & level yard. Vaulted ceilings in Great Room and Master - both w/ceiling fans. Master bath has shower only. Garage is 20'4" deep & comes with garage door opener. Sod in front and seed & straw in backyard. Other outstanding features included in this home are ceramic floors in bathrooms, 2 Panel Masonite doors, Lever door knobs, Rough-in basement, Jeldwen windows, pre-wire for TV in Master and Great room, 3 1/4" base, 2 1/4" trim, all electric home. Home is eligible for USDA financing w/no money down! Quick close OK.
Location
State MO
County Warren
Area Wright City R-2
Rooms
Basement Full, Bath/Stubbed, Sump Pump, Unfinished
Interior
Interior Features Open Floorplan, Carpets, Special Millwork, Vaulted Ceiling, Walk-in Closet(s), Some Wood Floors
Heating Forced Air
Cooling Ceiling Fan(s), Electric
Fireplaces Type None
Fireplace Y
Appliance Dishwasher, Disposal, Microwave, Electric Oven
Exterior
Garage true
Garage Spaces 2.0
Amenities Available Underground Utilities
Waterfront false
Parking Type Attached Garage, Garage Door Opener
Private Pool false
Building
Lot Description Level Lot, Sidewalks, Streetlights
Story 1
Builder Name LLoyd & Sons
Sewer Public Sewer
Water Public
Architectural Style Traditional
Level or Stories One
Structure Type Brick Veneer, Vinyl Siding
Schools
Elementary Schools Wright City East/West
Middle Schools Wright City Middle
High Schools Wright City High
School District Wright City R-Ii
Others
Ownership Private
Acceptable Financing Cash Only, Conventional, FHA, USDA, VA
Listing Terms Cash Only, Conventional, FHA, USDA, VA
Special Listing Condition Spec Home, None
Read Less
Bought with Tina Anglim
GET MORE INFORMATION




