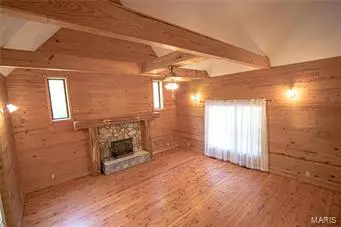For more information regarding the value of a property, please contact us for a free consultation.
4460 Liberty Ridge De Soto, MO 63020
Want to know what your home might be worth? Contact us for a FREE valuation!

Our team is ready to help you sell your home for the highest possible price ASAP
Key Details
Sold Price $248,000
Property Type Single Family Home
Sub Type Residential
Listing Status Sold
Purchase Type For Sale
Square Footage 3,203 sqft
Price per Sqft $77
Subdivision Liberty Ridge
MLS Listing ID 19072906
Sold Date 11/19/19
Style Other
Bedrooms 4
Full Baths 4
Construction Status 29
HOA Fees $25/ann
Year Built 1990
Building Age 29
Lot Size 2.950 Acres
Acres 2.95
Lot Dimensions 0X0
Property Description
Beautiful & Bright - Country living close to town, Enjoy this beautiful 1.5 story log home situated on 2.95 acres in Hillsboro school district. This spacious home offers more than 3,000 sq ft of total living space. The great room boasts cathedral ceiling, woodburning fireplace and hardwood floors that flow through the dining room and on to the kitchen. The large center island, breakfast bar, pantry and breakfast room is lit with lots of natural light. The main floor master bedroom provides a relaxing getaway with whirlpool bath and separate shower for your relaxing pleasure. The partially finished walkout lower level with kitchen, dining room, sleeping area and bathroom would be put to great use as in-law quarters.
Location
State MO
County Jefferson
Area Desoto
Rooms
Basement Concrete, Full, Partially Finished, Concrete, Rec/Family Area, Sleeping Area, Walk-Out Access
Interior
Interior Features Cathedral Ceiling(s), Carpets, Walk-in Closet(s), Some Wood Floors
Heating Forced Air
Cooling Ceiling Fan(s), Electric
Fireplaces Number 1
Fireplaces Type Circulating, Woodburning Fireplce
Fireplace Y
Appliance Microwave, Electric Oven
Exterior
Parking Features true
Garage Spaces 2.0
Private Pool false
Building
Lot Description Backs to Trees/Woods, Cul-De-Sac
Story 2
Sewer Septic Tank
Water Well
Architectural Style Rustic
Level or Stories Two
Structure Type Log
Construction Status 29
Schools
Elementary Schools Hillsboro Elem.
Middle Schools Hillsboro Jr. High
High Schools Hillsboro High
School District Hillsboro R-Iii
Others
Ownership Private
Acceptable Financing Cash Only, Conventional, FHA, USDA, VA
Listing Terms Cash Only, Conventional, FHA, USDA, VA
Special Listing Condition None
Read Less
Bought with Cort Dietz
GET MORE INFORMATION




