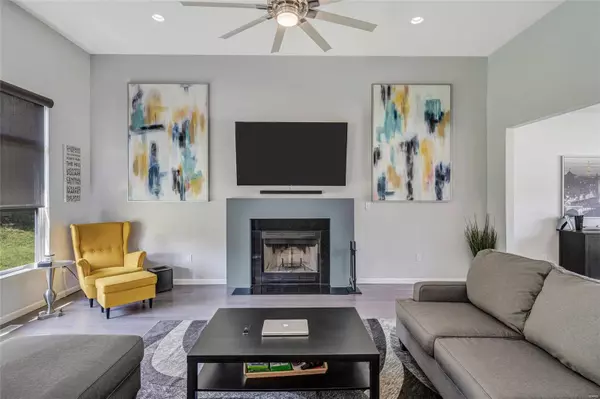For more information regarding the value of a property, please contact us for a free consultation.
1173 Foxwood Estates DR Arnold, MO 63010
Want to know what your home might be worth? Contact us for a FREE valuation!

Our team is ready to help you sell your home for the highest possible price ASAP
Key Details
Sold Price $275,000
Property Type Single Family Home
Sub Type Residential
Listing Status Sold
Purchase Type For Sale
Square Footage 2,100 sqft
Price per Sqft $130
Subdivision Foxwood Estates
MLS Listing ID 19070921
Sold Date 11/26/19
Style Other
Bedrooms 3
Full Baths 2
Half Baths 1
Construction Status 3
HOA Fees $25/ann
Year Built 2016
Building Age 3
Lot Size 8,712 Sqft
Acres 0.2
Lot Dimensions 69x134x66x134
Property Description
Welcome home! This stunning home in Foxwood Estates makes quite the statement! Upgrades include engineered wood flooring, cathedral & 9' ceilings, 3 car garage w/ 8' doors, and additional 2' depth. The spacious open floor plan includes a custom kitchen layout designed by the owner boasting 42" cabinets, custom range hood, huge center island & upgraded recessed and pendant lighting. Enjoy the flow to the great room complete w/ wood burning fireplace and 3 transom windows. This space is perfect to host family and friends for any event! The large master ensuite offers luxury and comfort w/ adult height double vanity and separate tub & shower. So many perks have been added including, but not limited to: 4' extension in the living room, 2' bump out across entire back of the home, additional 1' bump out to LR and DR side, spray-in cellulose insulation package, upgraded architectural shingles, & smart home system complete w/ Nest thermostat! Make this show stopper YOUR dream come true!
Location
State MO
County Jefferson
Area Fox C-6
Rooms
Basement Concrete, Egress Window(s), Concrete, Bath/Stubbed, Sump Pump, Unfinished
Interior
Interior Features Cathedral Ceiling(s), High Ceilings, Open Floorplan, Carpets, Window Treatments, Walk-in Closet(s), Some Wood Floors
Heating Forced Air
Cooling Electric
Fireplaces Number 1
Fireplaces Type Circulating, Woodburning Fireplce
Fireplace Y
Appliance Dishwasher, Disposal, Microwave, Gas Oven
Exterior
Garage true
Garage Spaces 3.0
Waterfront false
Parking Type Garage Door Opener
Private Pool false
Building
Lot Description Sidewalks, Streetlights
Story 1.5
Sewer Public Sewer
Water Public
Architectural Style Craftsman
Level or Stories One and One Half
Structure Type Brick, Vinyl Siding
Construction Status 3
Schools
Elementary Schools Rockport Heights Elem.
Middle Schools Fox Middle
High Schools Fox Sr. High
School District Fox C-6
Others
Ownership Private
Acceptable Financing Cash Only, Conventional, FHA, VA
Listing Terms Cash Only, Conventional, FHA, VA
Special Listing Condition None
Read Less
Bought with Alex Savel
GET MORE INFORMATION




