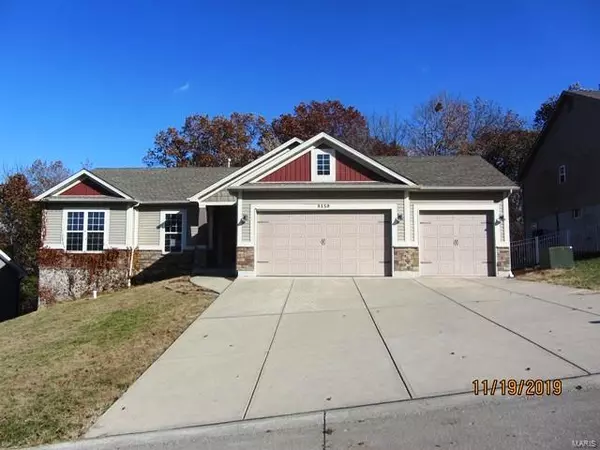For more information regarding the value of a property, please contact us for a free consultation.
8159 Pheasant DR Barnhart, MO 63012
Want to know what your home might be worth? Contact us for a FREE valuation!

Our team is ready to help you sell your home for the highest possible price ASAP
Key Details
Sold Price $198,500
Property Type Single Family Home
Sub Type Residential
Listing Status Sold
Purchase Type For Sale
Square Footage 1,422 sqft
Price per Sqft $139
Subdivision Hunters Glen 02
MLS Listing ID 19079696
Sold Date 01/16/20
Style Ranch
Bedrooms 3
Full Baths 2
Construction Status 7
HOA Fees $16/ann
Year Built 2013
Building Age 7
Lot Size 0.280 Acres
Acres 0.28
Lot Dimensions 0.28
Property Description
Excellent Investment Opportunity in Hunters Glen subdivision. The home sits on a cul-de-sac street backing to woods. The home features an open floor plan with vaulted ceilings in the Great Rm, dining and kitchen areas. Great room offers a gas fireplace. The master bedroom has a large walk-in closet and a luxury bath with a separate shower and double vanity. The wood flooring needs refinished/replaced. Carpeting in bedrooms needs replaced. The vinyl siding needs power washed. Home to be sold in current "AS IS" Condition. Seller will NOT provide or pay for any inspections or repairs. Buyer will have 7 days from final acceptance to run any/all inspections. Financed offers require buyer's lender per-qualification, cash offers required proof of funds. Seller does not pay Customary closing Cost: including Transfer fees, Any title policy or escrow fees.
This property may qualify for Seller Financing (Vendee). See Flyer attached in MARIS.
Location
State MO
County Jefferson
Area Herculaneum
Rooms
Basement Full, Concrete, Bath/Stubbed, Unfinished, Walk-Out Access
Interior
Interior Features Open Floorplan, Carpets, Vaulted Ceiling, Walk-in Closet(s), Some Wood Floors
Heating Forced Air
Cooling Electric
Fireplaces Number 1
Fireplaces Type Gas Starter
Fireplace Y
Appliance Microwave
Exterior
Garage true
Garage Spaces 3.0
Waterfront false
Parking Type Attached Garage, Oversized
Private Pool false
Building
Lot Description Backs to Trees/Woods, Level Lot, Partial Fencing
Story 1
Sewer Public Sewer
Water Public
Architectural Style Traditional
Level or Stories One
Structure Type Frame, Vinyl Siding
Construction Status 7
Schools
Elementary Schools Pevely Elem.
Middle Schools Senn-Thomas Middle
High Schools Herculaneum High
School District Dunklin R-V
Others
Ownership Government
Acceptable Financing Cash Only, Conventional
Listing Terms Cash Only, Conventional
Special Listing Condition In Foreclosure
Read Less
Bought with Alexis Engelbach
GET MORE INFORMATION




