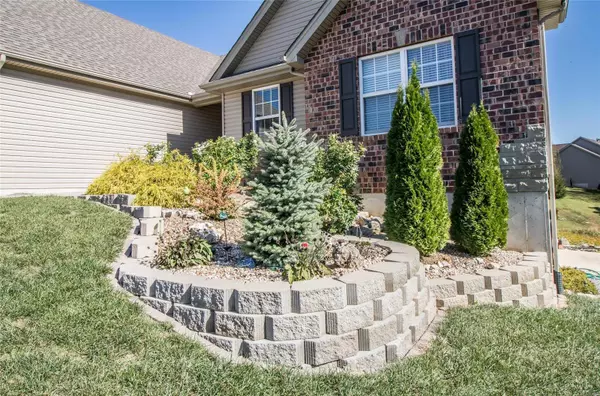For more information regarding the value of a property, please contact us for a free consultation.
110 Chablis CT Pevely, MO 63070
Want to know what your home might be worth? Contact us for a FREE valuation!

Our team is ready to help you sell your home for the highest possible price ASAP
Key Details
Sold Price $337,500
Property Type Single Family Home
Sub Type Residential
Listing Status Sold
Purchase Type For Sale
Square Footage 3,178 sqft
Price per Sqft $106
Subdivision Vineyards/Bushberg
MLS Listing ID 19079268
Sold Date 02/05/20
Style Ranch
Bedrooms 4
Full Baths 3
Construction Status 5
Year Built 2015
Building Age 5
Lot Size 0.310 Acres
Acres 0.31
Lot Dimensions see tax records
Property Description
Beautiful custom built. Meticulously cared for. Gorgeous flooring throughout. WOW factor immediately when you walk in & see the 10' ceiling, crown molding & the wall of windows in the living room. The kitchen has custom cabinets with soft close drawers, double pantry, granite countertops & all the appliances will stay. Formal dining area, leads to large deck with a picturesque view. Master bedroom has 10' ceilings & crown molding, a large walk in closet, master bath, double vanity with perfect natural lighting. This home has more storage space then one family could ever need. the linen closet is HUGE! 2 additional generously sized bedrooms & large laundry room with a big mop sink make up the main floor. Lower level is a walk out with a family room, big bedroom with walk in closet, an office, hobby area, workshop & it is a double walk out. This home features a 3 car oversized garage with a finished attic, the air compressor will stay. All of this on a large lot on a cul de sac.
Location
State MO
County Jefferson
Area Herculaneum
Rooms
Basement Bathroom in LL, Full, Partially Finished, Walk-Out Access
Interior
Interior Features Open Floorplan, High Ceilings, Some Wood Floors
Heating Forced Air
Cooling Electric
Fireplace Y
Appliance Dishwasher, Disposal, Microwave, Electric Oven, Refrigerator, Stainless Steel Appliance(s)
Exterior
Parking Features true
Garage Spaces 3.0
Amenities Available Workshop Area
Private Pool false
Building
Story 1
Sewer Public Sewer
Water Public
Architectural Style Traditional
Level or Stories One
Structure Type Brick, Vinyl Siding
Construction Status 5
Schools
Elementary Schools Pevely Elem.
Middle Schools Senn-Thomas Middle
High Schools Herculaneum High
School District Dunklin R-V
Others
Ownership Private
Acceptable Financing Conventional, FHA, VA
Listing Terms Conventional, FHA, VA
Special Listing Condition Owner Occupied, None
Read Less
Bought with Cindy Callahan
GET MORE INFORMATION




