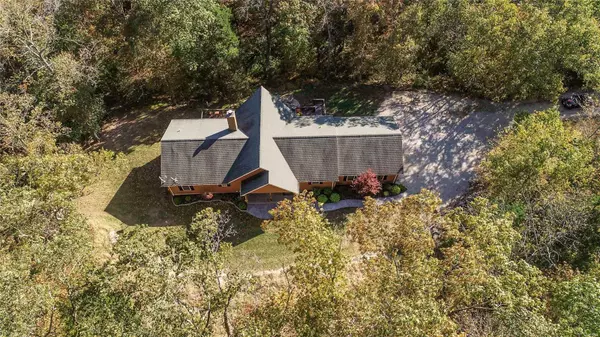For more information regarding the value of a property, please contact us for a free consultation.
2212 Hawks Ridge DR High Ridge, MO 63049
Want to know what your home might be worth? Contact us for a FREE valuation!

Our team is ready to help you sell your home for the highest possible price ASAP
Key Details
Sold Price $340,000
Property Type Single Family Home
Sub Type Residential
Listing Status Sold
Purchase Type For Sale
Square Footage 3,000 sqft
Price per Sqft $113
Subdivision Hawks Rdg
MLS Listing ID 19080149
Sold Date 12/06/19
Style Ranch
Bedrooms 3
Full Baths 3
Construction Status 15
HOA Fees $25/ann
Year Built 2004
Building Age 15
Lot Size 3.210 Acres
Acres 3.21
Lot Dimensions 330x409x164x602
Property Description
Open House Saturday! Be the new owner of this gorgeous & secluded High Ridge home! Resting on 3.2 private wooded acres, recent improvements include fin. basement highlighted by incredible bar, gaming/family area, full bath & bonus room! Take-in the scenery & lush landscaping as you enter thru the covered front porch. Be impressed by the comfortable great room boasting vaulted ceiling, stone fireplace & large windows to enjoy the view. Plush hardwoods extend thru formal dining space. Kitchen inc. granite ctops, tile backsplash/floors, some ststeel appliances & breakfast bar. Outdoor enjoyment is easily had with 2 separate decks & newer patio w/fire pit. M/F laundry! Nest tstat! Check out the lux master bath & spacious bedrooms (all equipped w/ceil fans) before heading down to the amazing finished walk-out basement! Luxury vinyl plank floors. HUGE gaming/family areas. Custom bar offers quartz countertops, appealing finishes & sleek design. Lots of storage. Septic, well, and all electric.
Location
State MO
County Jefferson
Area Northwest
Rooms
Basement Bathroom in LL, Full, Partially Finished, Rec/Family Area, Sleeping Area, Storage Space, Walk-Out Access
Interior
Interior Features Open Floorplan, Carpets, Special Millwork, Window Treatments, Vaulted Ceiling, Walk-in Closet(s), Some Wood Floors
Heating Forced Air
Cooling Ceiling Fan(s), Electric
Fireplaces Number 1
Fireplaces Type Woodburning Fireplce
Fireplace Y
Appliance Dishwasher, Disposal, Dryer, Microwave, Electric Oven, Refrigerator, Stainless Steel Appliance(s), Washer
Exterior
Garage true
Garage Spaces 2.0
Waterfront false
Parking Type Attached Garage, Oversized
Private Pool false
Building
Lot Description Backs to Trees/Woods, Wooded
Story 1
Sewer Septic Tank
Water Well
Level or Stories One
Structure Type Vinyl Siding
Construction Status 15
Schools
Elementary Schools High Ridge Elem.
Middle Schools Northwest Valley School
High Schools Northwest High
School District Northwest R-I
Others
Ownership Private
Acceptable Financing Cash Only, Conventional, FHA, VA
Listing Terms Cash Only, Conventional, FHA, VA
Special Listing Condition None
Read Less
Bought with Mike Curtis
GET MORE INFORMATION




