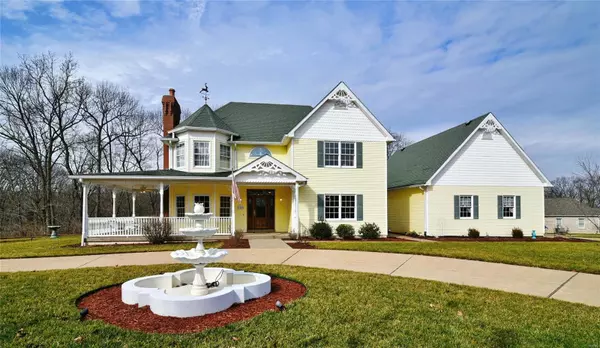For more information regarding the value of a property, please contact us for a free consultation.
3473 Whitby High Ridge, MO 63049
Want to know what your home might be worth? Contact us for a FREE valuation!

Our team is ready to help you sell your home for the highest possible price ASAP
Key Details
Sold Price $358,500
Property Type Single Family Home
Sub Type Residential
Listing Status Sold
Purchase Type For Sale
Square Footage 3,717 sqft
Price per Sqft $96
Subdivision Stonehenge Estates 02A
MLS Listing ID 20008888
Sold Date 04/28/20
Style Other
Bedrooms 4
Full Baths 2
Half Baths 2
Construction Status 19
HOA Fees $41/ann
Year Built 2001
Building Age 19
Lot Size 1.490 Acres
Acres 1.49
Lot Dimensions 1.49
Property Description
Fine craftmanship & spacious living abound in this 1.5 story, 4 Bed, 4 Bath home on 1.49 acres in quiet & gated Stonehenge Estates! Kitchen boasts solid surface counter tops, custom cabinetry, new dishwasher & replica range w/gas cooktop & electric oven. Take in natures beauty while sitting in the glass enveloped breakfast room or step through French doors to the magnificent sunroom. First floor hearth room, formal dining, ½ bath & family room w/fireplace; all hardwood flooring. Grand first floor master suite w/walk-in closet; bath includes walk-in shower, soaking tub & tile flooring. 3 large bedrooms up, all w/walk-in closets. Full bath up w/separate shower & tub. Finished walk-out LL has spacious entertainment room. High-end lighting throughout, Geothermal HVAC, freshly painted interior, 3700+ SF of living space, meticulously maintained. Main floor laundry, circle drive, wrap-around front porch & 3 car garage. Common ground lake to fish or row. Short trip to shopping & restaurants.
Location
State MO
County Jefferson
Area Northwest
Rooms
Basement Concrete, Bathroom in LL, Egress Window(s), Full, Partially Finished, Concrete, Walk-Out Access
Interior
Interior Features High Ceilings, Special Millwork, Walk-in Closet(s), Some Wood Floors
Heating Forced Air, Geothermal
Cooling Geothermal, Zoned
Fireplaces Number 2
Fireplaces Type Full Masonry, Gas, Woodburning Fireplce
Fireplace Y
Appliance Central Vacuum, Dishwasher, Disposal, Microwave, Range Hood, Gas Oven, Stainless Steel Appliance(s)
Exterior
Garage true
Garage Spaces 3.0
Amenities Available Underground Utilities
Waterfront false
Parking Type Circle Drive, Detached, Garage Door Opener, Oversized, Rear/Side Entry
Private Pool false
Building
Lot Description Backs to Comm. Grnd, Backs to Trees/Woods, Terraced/Sloping
Story 1.5
Sewer Septic Tank
Water Public
Architectural Style Victorian
Level or Stories One and One Half
Structure Type Frame, Vinyl Siding
Construction Status 19
Schools
Elementary Schools Maple Grove Elem.
Middle Schools Northwest Valley School
High Schools Northwest High
School District Northwest R-I
Others
Ownership Private
Acceptable Financing Cash Only, Conventional, FHA, VA
Listing Terms Cash Only, Conventional, FHA, VA
Special Listing Condition Owner Occupied, None
Read Less
Bought with Peter Klopstein
GET MORE INFORMATION




