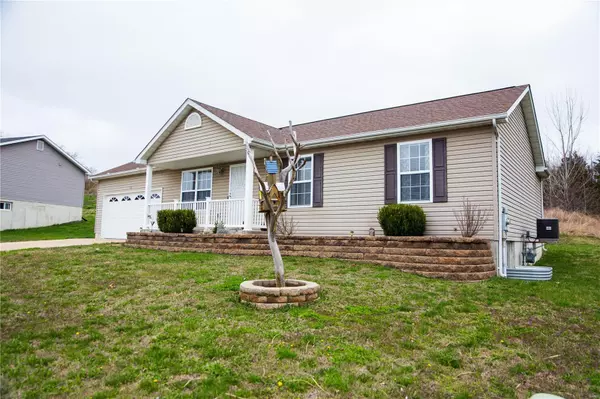For more information regarding the value of a property, please contact us for a free consultation.
818 Hawks Circle DR Hillsboro, MO 63050
Want to know what your home might be worth? Contact us for a FREE valuation!

Our team is ready to help you sell your home for the highest possible price ASAP
Key Details
Sold Price $163,000
Property Type Single Family Home
Sub Type Residential
Listing Status Sold
Purchase Type For Sale
Square Footage 1,050 sqft
Price per Sqft $155
Subdivision Hawks Pointe Ph 01
MLS Listing ID 20007039
Sold Date 05/22/20
Style Ranch
Bedrooms 3
Full Baths 2
Construction Status 12
HOA Fees $8/ann
Year Built 2008
Building Age 12
Lot Size 10,454 Sqft
Acres 0.24
Lot Dimensions 00 X 00
Property Description
Presenting 818 Hawks Circle! Featuring 3 bedrooms and 2 full baths, this charming 12 year young home is ready...for its new owners. The inviting, covered front porch, surrounded by fabulous flower beds, welcomes you right into the open layout of the living room, dining area, & kitchen with beautiful floors. The master bedroom is spacious w/great closet space & en suite full bath. Two additional beds w/ceiling fans & a full hall bath round out the main level. The lower level is a blank slate with plumbing rough in, providing endless possibilities. Cars, bikes and gardening tools will all fit into the Oversize 2 Car Attached Garage! Sliding glass doors conveniently lead you directly out to a backyard patio, a place to enjoy St. Louis summer days and weekend BBQ's peacefully with a treeline view. Located in the desirable subdivision of Hawks Pointe this delightful ranch is within walking distance to Hillsboro schools & Main Street, and moments from shopping, restaurants, and highways,
Location
State MO
County Jefferson
Area Hillsboro
Rooms
Basement Full, Concrete, Bath/Stubbed, Sump Pump
Interior
Interior Features Center Hall Plan, Open Floorplan, Carpets, Window Treatments, Some Wood Floors
Heating Forced Air
Cooling Ceiling Fan(s), Electric
Fireplaces Type None
Fireplace Y
Appliance Dishwasher, Disposal, Microwave, Electric Oven, Refrigerator, Stainless Steel Appliance(s)
Exterior
Parking Features true
Garage Spaces 2.0
Private Pool false
Building
Lot Description Backs to Trees/Woods, Sidewalks, Streetlights
Story 1
Sewer Public Sewer
Water Public
Architectural Style Traditional
Level or Stories One
Structure Type Vinyl Siding
Construction Status 12
Schools
Elementary Schools Hillsboro Elem.
Middle Schools Hillsboro Jr. High
High Schools Hillsboro High
School District Hillsboro R-Iii
Others
Ownership Private
Acceptable Financing Cash Only, Conventional, FHA
Listing Terms Cash Only, Conventional, FHA
Special Listing Condition None
Read Less
Bought with Patricia Luna
GET MORE INFORMATION




