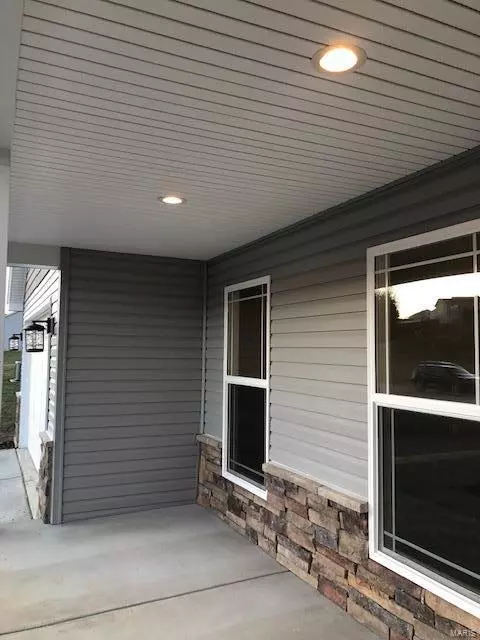For more information regarding the value of a property, please contact us for a free consultation.
1024 Wrigley CIR Warrenton, MO 63383
Want to know what your home might be worth? Contact us for a FREE valuation!

Our team is ready to help you sell your home for the highest possible price ASAP
Key Details
Sold Price $194,500
Property Type Single Family Home
Sub Type Residential
Listing Status Sold
Purchase Type For Sale
Square Footage 1,500 sqft
Price per Sqft $129
Subdivision Field Of Dreams
MLS Listing ID 19089008
Sold Date 04/03/20
Style Ranch
Bedrooms 3
Full Baths 2
Lot Size 10,890 Sqft
Acres 0.25
Lot Dimensions irregular
Property Description
BACK ON THE MARKET. NO-FAULT OF THE SELLERS! A NEW HOUSE WITH ALL THE FEATURES YOU'VE DREAMED OF! New construction - 3 bed/2 bath vaulted ranch with all the extras! Designer kitchen with granite counters, mission cabinets, stainless LG appliances, tile backsplash. Oil Bronze fixtures/lighting throughout. Water-resistant wood floors in the main living area, upgraded carpet in bedrooms, tile floors in baths. Speaking of baths: both have tile surrounds, furniture grade vanities & Master has a Jacuzzi tub and walk-in shower. All bedrooms have fans. Pella windows are featured throughout the home, 30 yr shingle roof with elegant stone accent elevation, 9 foot insulated garage oversized 2 car garage with 8' insulated garage door & service door. Concrete patio and walkway at slider door of dining area for your cookouts and pet care. MFL /mudroom. Huge LL can be finished at the buyer's request: rough-in bath, egress/lookout window in place. Schools within walking distance!
Location
State MO
County Warren
Area Warrenton R-3
Rooms
Basement Concrete, Egress Window(s), Daylight/Lookout Windows, Bath/Stubbed, Sump Pump
Interior
Interior Features Center Hall Plan, Open Floorplan, Carpets, Window Treatments, Vaulted Ceiling, Walk-in Closet(s), Some Wood Floors
Heating Forced Air
Cooling Ceiling Fan(s), Electric
Fireplace Y
Appliance Dishwasher, Disposal, Electric Cooktop, Microwave, Electric Oven, Stainless Steel Appliance(s)
Exterior
Parking Features true
Garage Spaces 2.0
Private Pool false
Building
Lot Description Sidewalks
Story 1
Builder Name Keele & Associates
Sewer Lift System, Public Sewer
Water Public
Architectural Style Traditional
Level or Stories One
Structure Type Brk/Stn Veneer Frnt, Vinyl Siding
Schools
Elementary Schools Warrior Ridge Elem.
Middle Schools Black Hawk Middle
High Schools Warrenton High
School District Warren Co. R-Iii
Others
Ownership Private
Acceptable Financing Cash Only, Conventional, FHA, USDA, VA
Listing Terms Cash Only, Conventional, FHA, USDA, VA
Special Listing Condition None
Read Less
Bought with Maggie Hase
GET MORE INFORMATION




