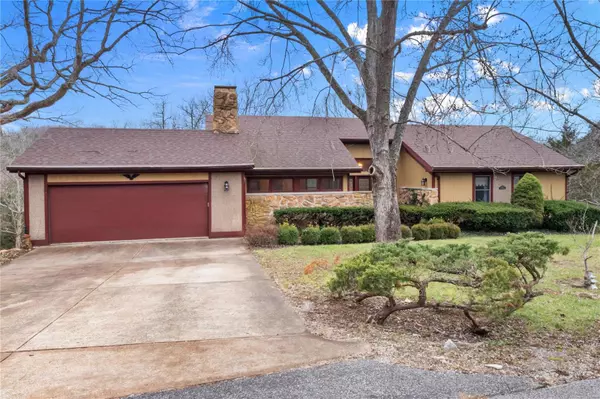For more information regarding the value of a property, please contact us for a free consultation.
145 Cottonblossom DR Hillsboro, MO 63050
Want to know what your home might be worth? Contact us for a FREE valuation!

Our team is ready to help you sell your home for the highest possible price ASAP
Key Details
Sold Price $214,000
Property Type Single Family Home
Sub Type Residential
Listing Status Sold
Purchase Type For Sale
Square Footage 2,787 sqft
Price per Sqft $76
Subdivision Raintree Plantation Sec 09
MLS Listing ID 19088636
Sold Date 01/29/20
Style Ranch
Bedrooms 4
Full Baths 3
Construction Status 36
HOA Fees $47/ann
Year Built 1984
Building Age 36
Lot Size 0.523 Acres
Acres 0.523
Lot Dimensions 136,190x155,134
Property Description
Welcome Home! This beautiful 4 bedroom, 3 bathroom ranch is located on a double lot on the 3rd hold of golf course. Upon entering this spacious custom home, you are greeted with the family room’s cathedral ceiling and an abundance of light from all the windows and skylight. The woodburning fireplace in the hearth room will keep you warm & cozy on those cold nights. Screened-in porch is located off of the separate dining room overlooking the golf course. Eat-in kitchen with plenty of cabinets for storage. Master bedroom includes a full bath and walk-in closet. The partially finished spacious walk-out lower level is perfect for entertaining and even includes a full kitchen, bedroom, and bath; perfect for visiting family & friends or acts as the in-laws quarters. The walk-out leads to your covered porch, spacious & wooded backyard overlooking the Golf Course. This gated community features three lakes, an 18-hole golf course, country club, swimming pool, exercise center & so much more!
Location
State MO
County Jefferson
Area Hillsboro
Rooms
Basement Concrete, Bathroom in LL, Full, Partially Finished, Rec/Family Area, Sleeping Area, Walk-Out Access
Interior
Interior Features Bookcases, Cathedral Ceiling(s), Center Hall Plan, Open Floorplan, Carpets, Walk-in Closet(s)
Heating Forced Air
Cooling Electric, Heat Pump
Fireplaces Number 1
Fireplaces Type Woodburning Fireplce
Fireplace Y
Appliance Dishwasher, Disposal, Microwave, Range, Water Softener
Exterior
Garage true
Garage Spaces 2.0
Amenities Available Golf Course, Pool, Clubhouse, Workshop Area
Waterfront false
Parking Type Attached Garage, Garage Door Opener
Private Pool false
Building
Story 1
Sewer Community Sewer
Water Community
Architectural Style Contemporary
Level or Stories One
Structure Type Brk/Stn Veneer Frnt
Construction Status 36
Schools
Elementary Schools Hillsboro Elem.
Middle Schools Hillsboro Jr. High
High Schools Hillsboro High
School District Hillsboro R-Iii
Others
Ownership Private
Acceptable Financing Cash Only, Conventional, FHA, VA
Listing Terms Cash Only, Conventional, FHA, VA
Special Listing Condition None
Read Less
Bought with Cortney Ellis
GET MORE INFORMATION




