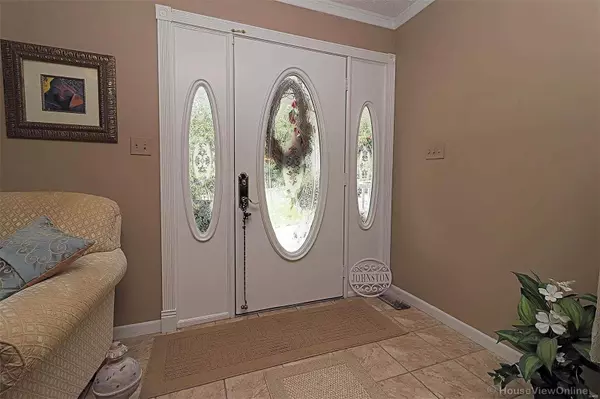For more information regarding the value of a property, please contact us for a free consultation.
9909 Column DR Hillsboro, MO 63050
Want to know what your home might be worth? Contact us for a FREE valuation!

Our team is ready to help you sell your home for the highest possible price ASAP
Key Details
Sold Price $274,900
Property Type Single Family Home
Sub Type Residential
Listing Status Sold
Purchase Type For Sale
Square Footage 2,200 sqft
Price per Sqft $124
Subdivision Raintree Plantation Sec 01
MLS Listing ID 20003399
Sold Date 08/31/20
Style Ranch
Bedrooms 3
Full Baths 3
Construction Status 25
HOA Fees $40/ann
Year Built 1995
Building Age 25
Lot Size 0.340 Acres
Acres 0.34
Lot Dimensions 122X120
Property Description
Charming Victorian w/wrap-around porch, lake view, 3 bdrms, 3 baths on 1/3+ acre in Raintree Plantation Lake Community. Open floor plan, tile flooring, vaulted ceilings, arched doorways, bay wdws, balcony, newer lighting, & much more! Kitchen features granite counters, S/S appliances, center island w/raised breakfast bar & pantry, 42” raised panel cabinets, crown molding & under-cabinet lighting. Main floor master w/ french doors leading to bath w/granite topped double vanity, whirlpool tub, separate shower & 2 walk-in closets. Great Rm w/ gas fireplace & sunroom finish the Main Level. Upper level features sitting room & loft area overlooking great room along w/ a spacious bedroom w/ 2 walk-in closets & hall bath. Lower level features 3rd bedroom or family room & full bath. Addl features: patio, 2 decks, 3-car garage & addl 1 car garage for golf cart & garden tools. Amenities: 4 lakes for boating, beach, fishing etc, clubhouse, pool & golf. Lot also allows for addl outbuilding.
Location
State MO
County Jefferson
Area Hillsboro
Rooms
Basement Concrete, Bathroom in LL, Concrete, Rec/Family Area, Sleeping Area, Walk-Out Access
Interior
Interior Features Cathedral Ceiling(s), Open Floorplan, Carpets, Special Millwork, Window Treatments, Vaulted Ceiling, Walk-in Closet(s)
Heating Forced Air, Heat Pump
Cooling Ceiling Fan(s), Electric
Fireplaces Number 1
Fireplaces Type Gas, Ventless
Fireplace Y
Appliance Dishwasher, Disposal, Microwave, Electric Oven
Exterior
Parking Features true
Garage Spaces 3.0
Amenities Available Golf Course, Pool, Clubhouse
Private Pool false
Building
Lot Description Backs to Trees/Woods, Level Lot, Water View
Story 1.5
Sewer Community Sewer, Public Sewer
Water Community, Public
Architectural Style Victorian
Level or Stories One and One Half
Structure Type Frame, Vinyl Siding
Construction Status 25
Schools
Elementary Schools Hillsboro Elem.
Middle Schools Hillsboro Jr. High
High Schools Hillsboro High
School District Hillsboro R-Iii
Others
Ownership Private
Acceptable Financing Cash Only, Conventional, FHA, VA
Listing Terms Cash Only, Conventional, FHA, VA
Special Listing Condition None
Read Less
Bought with William McNabb
GET MORE INFORMATION




