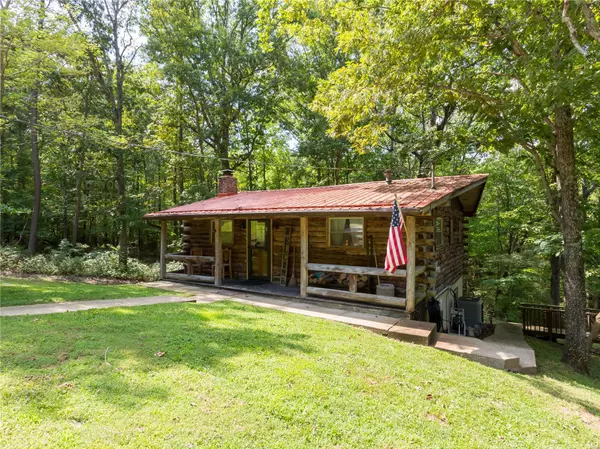For more information regarding the value of a property, please contact us for a free consultation.
11901 Pocahontas Ste Genevieve, MO 63670
Want to know what your home might be worth? Contact us for a FREE valuation!

Our team is ready to help you sell your home for the highest possible price ASAP
Key Details
Sold Price $125,500
Property Type Single Family Home
Sub Type Residential
Listing Status Sold
Purchase Type For Sale
Square Footage 1,400 sqft
Price per Sqft $89
Subdivision Pioneer Village Sub 10Th Anx
MLS Listing ID 20014967
Sold Date 06/02/20
Style Cabin
Bedrooms 3
Full Baths 1
Half Baths 1
Construction Status 45
HOA Fees $65/ann
Year Built 1975
Building Age 45
Lot Size 0.340 Acres
Acres 0.34
Lot Dimensions irr
Property Description
Charming Cabin tucked away in Greyhawk community!This home has been beautifully updated & comes w 2 lots w/ 1400 sq ft of living space on 2 levels .Driving thru the you will enjoy overlooking 2 lakes, family pool,areas to ride Atv's,gated entrance&wildlife galore.Located 20 min S of Festus.Pulling up to the cabin you will fall in LOVE-To a covered front porch that stretches the length of the home.There is a new parking pad a cvrd car port.There is a metal roof sidewalks that lead to the back of the home,vaulted ceil w/ a pine tongue & groove ceiling thru both upstairs& down.here is a wood burning fireplace,a lrg family room,newer vinyl windows,spacious bedrooms w/vaults &wood beams.There is a full bath that has been updated w/new toilets,vanity & flooring. In the LL there is a lrg kitchen w/Oak cab,MBw/2 lrg closets,a half bath&laundry.There is a 12x12 patio,shed & privacy backing to woods.Septic is approx 5 yrs, WH 1 yr, Roof 6 yrs, Central Hvac, appls stay including the fridge,W&D
Location
State MO
County Ste Genevieve
Area Ste Genevieve
Rooms
Basement Concrete, Bathroom in LL, Full, Partially Finished, Sleeping Area, Walk-Out Access
Interior
Interior Features Open Floorplan, Carpets, Vaulted Ceiling
Heating Forced Air
Cooling Ceiling Fan(s), Electric, Heat Pump
Fireplaces Number 1
Fireplaces Type Woodburning Fireplce
Fireplace Y
Appliance Dishwasher, Disposal, Microwave, Electric Oven
Exterior
Garage false
Amenities Available Pool, Clubhouse, Security Lighting
Waterfront false
Parking Type Covered, Off Street
Private Pool false
Building
Lot Description Backs to Comm. Grnd, Creek, Streetlights, Wooded
Story 1
Sewer Septic Tank
Water Community
Architectural Style Rustic
Level or Stories One
Structure Type Log
Construction Status 45
Schools
Elementary Schools Bloomsdale Elem.
Middle Schools Ste. Genevieve Middle
High Schools Ste. Genevieve Sr. High
School District Ste. Genevieve Co. R-Ii
Others
Ownership Private
Acceptable Financing Cash Only, Conventional, FHA, USDA, VA
Listing Terms Cash Only, Conventional, FHA, USDA, VA
Special Listing Condition Owner Occupied, Renovated, None
Read Less
Bought with Jennifer Hasheider
GET MORE INFORMATION




