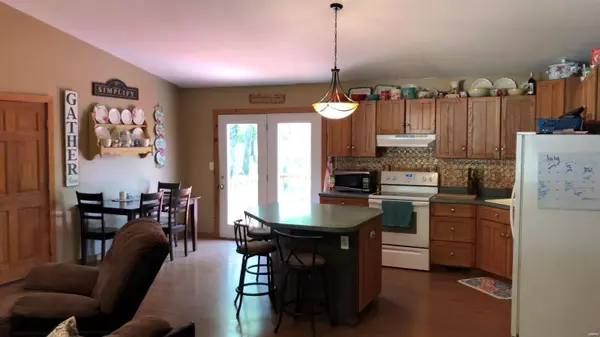For more information regarding the value of a property, please contact us for a free consultation.
1204 Elsie C DR Bland, MO 65014
Want to know what your home might be worth? Contact us for a FREE valuation!

Our team is ready to help you sell your home for the highest possible price ASAP
Key Details
Sold Price $165,000
Property Type Single Family Home
Sub Type Residential
Listing Status Sold
Purchase Type For Sale
Square Footage 1,176 sqft
Price per Sqft $140
Subdivision Tall Oaks Sub
MLS Listing ID 20013109
Sold Date 07/08/20
Style Ranch
Bedrooms 3
Full Baths 2
Construction Status 22
HOA Fees $16/ann
Year Built 1998
Building Age 22
Lot Size 6.000 Acres
Acres 6.0
Lot Dimensions 621x428
Property Description
Licensee assisting seller is related to seller. This well kept, brick front, ranch style home is waiting for it's new owner. That should be you! Home has an open floor plan and a full basement. Basement has a concrete suspended floor under the garage that will protect you from severe weather. This property includes two parcels (two tax IDs) that will give you 6 acres m/l to enjoy! You can sit and relax on the back deck or the lower patio and enjoy wild life. You will also have access to a catfish pond and picnic area with a covered patio in the subdivision. $200 per year subdivision dues/association fee that includes a community trash dumpster and road maintenance. Private setting yet close to Highway 28!
Lot 16 is 3.32 acres Tax ID 16-5.0-16-000-000-018.030
Lot 18 is 3.32 acres Tax ID 16-5.0-16-000-000-018.000
Location
State MO
County Gasconade
Area Gasconade
Rooms
Basement Concrete, Bathroom in LL, Cellar, Full, Concrete, Rec/Family Area, Sleeping Area, Walk-Out Access
Interior
Interior Features Open Floorplan
Heating Forced Air
Cooling Electric
Fireplaces Type None
Fireplace Y
Appliance Dishwasher, Disposal, Dryer, Range, Refrigerator, Washer, Water Softener
Exterior
Garage true
Garage Spaces 1.0
Amenities Available Underground Utilities
Waterfront false
Parking Type Accessible Parking, Additional Parking, Attached Garage, Basement/Tuck-Under, Off Street, Tandem
Private Pool false
Building
Lot Description Backs to Trees/Woods, Creek, Fencing
Story 1
Sewer Septic Tank
Water Well
Architectural Style Traditional
Level or Stories One
Structure Type Brick Veneer, Frame, Vinyl Siding
Construction Status 22
Schools
Elementary Schools Belle Elem.
Middle Schools Maries Co. Middle
High Schools Belle High
School District Maries Co. R-Ii
Others
Ownership Private
Acceptable Financing Cash Only, Conventional, FHA, Government, USDA, VA
Listing Terms Cash Only, Conventional, FHA, Government, USDA, VA
Special Listing Condition Owner Occupied, None
Read Less
Bought with Valery Wright
GET MORE INFORMATION




