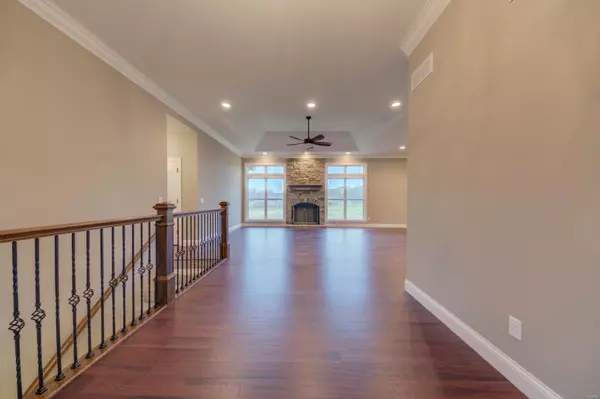For more information regarding the value of a property, please contact us for a free consultation.
17 Merganser CT Old Monroe, MO 63369
Want to know what your home might be worth? Contact us for a FREE valuation!

Our team is ready to help you sell your home for the highest possible price ASAP
Key Details
Sold Price $406,958
Property Type Single Family Home
Sub Type Residential
Listing Status Sold
Purchase Type For Sale
Square Footage 3,003 sqft
Price per Sqft $135
Subdivision Amended Mallard Pointe
MLS Listing ID 20017601
Sold Date 03/24/20
Style Ranch
Bedrooms 4
Full Baths 3
Half Baths 1
HOA Fees $54/ann
Lot Size 1.161 Acres
Acres 1.161
Lot Dimensions see tax records
Property Description
*Comp Purposes Only*. Luxurious living in a country setting all on 1 acre lot! Custom built home includes full brick & stone elevation, side entry 3 car garage, 4 bed, 3.5 bath, open floor plan concept home and partially fin LL. Stunning 10 ft ceiling height and hardwood floors are featured throughout the main level. Enjoy the bright great room w/ floor to ceiling windows, full brick & stone fireplace, open staircase and coffered ceiling. Custom chef's kitchen features granite counter tops, 42" staggered cabinetry w/crown molding, 5 burner gas cooktop, dual ovens, SS appliances all surrounded by custom stone work. Master suite features tray ceiling, walk-in closet, custom floor to ceiling tiled shower w/dual heads, soaking tub, dual sink vanities & recessed lighting. Approx. 844 finished sqft in LL including large rec room, wet bar and full bath. Enjoy country living at its finest awaits with this beautiful new construction homesite.
Location
State MO
County Lincoln
Area Winfield R-4
Rooms
Basement Concrete, Bathroom in LL, Partially Finished, Rec/Family Area, Walk-Out Access
Interior
Interior Features Coffered Ceiling(s), Open Floorplan, Special Millwork, Vaulted Ceiling, Walk-in Closet(s), Some Wood Floors
Heating Forced Air
Cooling Ceiling Fan(s), Electric
Fireplaces Number 1
Fireplaces Type Full Masonry, Gas
Fireplace Y
Appliance Dishwasher, Disposal, Double Oven, Gas Cooktop, Microwave, Range Hood, Stainless Steel Appliance(s), Wall Oven
Exterior
Garage true
Garage Spaces 3.0
Amenities Available Underground Utilities
Waterfront false
Parking Type Additional Parking, Attached Garage, Off Street, Oversized, Rear/Side Entry
Private Pool false
Building
Lot Description Backs to Open Grnd, Level Lot
Story 1
Sewer Community Sewer
Water Public
Architectural Style Traditional
Level or Stories One
Structure Type Brk/Stn Veneer Frnt, Vinyl Siding
Schools
Elementary Schools Winfield Elem.
Middle Schools Winfield Middle
High Schools Winfield High
School District Winfield R-Iv
Others
Ownership Private
Acceptable Financing Cash Only, Conventional, FHA, USDA, VA
Listing Terms Cash Only, Conventional, FHA, USDA, VA
Special Listing Condition None
Read Less
Bought with Susan Peters
GET MORE INFORMATION




