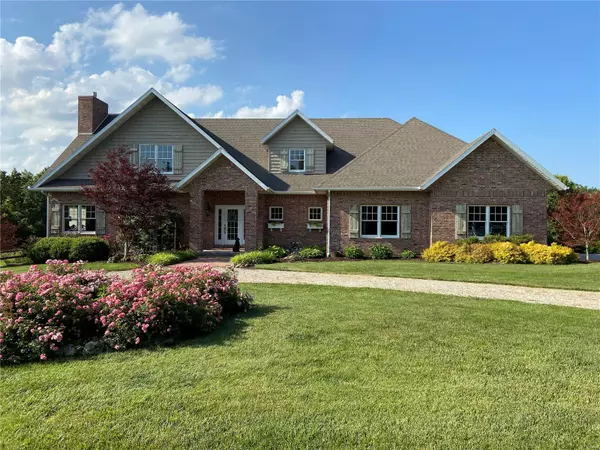For more information regarding the value of a property, please contact us for a free consultation.
18935 JULIE RD Lebanon, MO 65536
Want to know what your home might be worth? Contact us for a FREE valuation!

Our team is ready to help you sell your home for the highest possible price ASAP
Key Details
Sold Price $675,000
Property Type Single Family Home
Sub Type Residential
Listing Status Sold
Purchase Type For Sale
Square Footage 6,348 sqft
Price per Sqft $106
Subdivision Other Rural
MLS Listing ID 20016894
Sold Date 02/11/21
Style Other
Bedrooms 5
Full Baths 4
Half Baths 1
Construction Status 13
Year Built 2008
Building Age 13
Lot Size 33.400 Acres
Acres 33.4
Lot Dimensions 33.40 AC
Property Description
SECLUDED CUSTOM BUILT HOME on 33+ ACRES with a FULL WALK OUT BASEMENT !! This BEAUTY has IT ALL POND, SHOP - HORSE BARN. The MAIN LEVEL offers Large MASTER SUITE with Great VIEWS and LARGE WINDOWS, JETTED TUB, CUSTOM walk in shower, 2 closets, DOUBLE VANITY,Home office or additional dining area. The Chefs DREAM KITCHEN has GRANITE COUNTERS, a GAS COOKTOP, DOUBLE OVENS, BUTLER PANTRY, OVERSIZED LAUNDRY mud room. LARGE OPEN LIVING ROOM with Hickory WOOD FLOORS, GAS FIREPLACE, SCREENED in PORCH. Rear patio area is Prewired for HOT TUB & POOL. The second level offers 4 LARGE BEDROOMS, large closets, 2 FULL BATHS, Study-loft area. The WALK OUT Very Open basement family room has the 2nd gas Log fireplace, a Wet Bar, Full Bath, pool table area or bedroom #6 room. Large unfinished storage room. Water softener, Security System, 1200 sq. ft barn. This home is setting 1/2 mile up a private lane. The land has a mix of woods & pasture. THIS HOME HAS 6348 SQ FT ML OF SPACE.
Location
State MO
County Laclede
Area Northwest Lac
Rooms
Basement Partially Finished, Concrete
Interior
Interior Features Bookcases, Open Floorplan, Carpets, Walk-in Closet(s), Some Wood Floors
Heating Dual, Forced Air, Heat Pump
Cooling Ceiling Fan(s), Electric, Heat Pump
Fireplaces Number 2
Fireplaces Type Gas
Fireplace Y
Appliance Dishwasher, Disposal, Double Oven, Gas Cooktop, Microwave, Refrigerator, Water Softener
Exterior
Parking Features true
Garage Spaces 2.0
Amenities Available Underground Utilities, Workshop Area
Private Pool false
Building
Lot Description Backs to Trees/Woods
Story 2
Sewer Lagoon, Septic Tank
Water Public
Architectural Style Craftsman
Level or Stories Two
Structure Type Brick
Construction Status 13
Schools
Elementary Schools Lebanon Riii
Middle Schools Lebanon Jr. High
High Schools Lebanon Sr. High
School District Lebanon R-Iii
Others
Ownership Private
Acceptable Financing Cash Only, Conventional
Listing Terms Cash Only, Conventional
Special Listing Condition Owner Occupied, None
Read Less
Bought with Becky Burk
GET MORE INFORMATION




