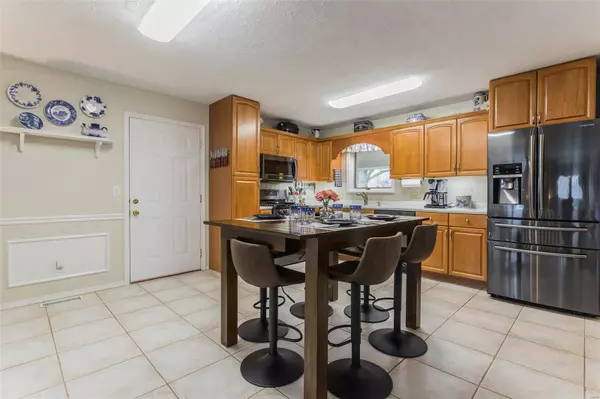For more information regarding the value of a property, please contact us for a free consultation.
5001 Lancelot LN High Ridge, MO 63049
Want to know what your home might be worth? Contact us for a FREE valuation!

Our team is ready to help you sell your home for the highest possible price ASAP
Key Details
Sold Price $235,000
Property Type Single Family Home
Sub Type Residential
Listing Status Sold
Purchase Type For Sale
Square Footage 1,848 sqft
Price per Sqft $127
Subdivision Camelot Gardens
MLS Listing ID 20019273
Sold Date 04/29/20
Style Tri-Level
Bedrooms 3
Full Baths 2
Half Baths 1
Construction Status 48
HOA Fees $16/ann
Year Built 1972
Building Age 48
Lot Size 0.620 Acres
Acres 0.62
Lot Dimensions IRR
Property Description
OPEN HOUSE CANCELLED. Remarkable find in tranquil setting. The kitchen has newer appliances, solid surface countertops and a bright aspect. The kitchen & breakfast room look into the great room which has soaring ceilings, a beautiful stone fireplace and a wall of custom shelving. The master bedroom has its own screen porch, full bath and a walk in closet that is 9 x 6. The second upstairs bedroom has a closet and built in shelving. You'll love all the natural light this house offers. In the lower level the great room opens onto a beautiful 4 season room that lets out to the stamped concrete patio. The patio is over 625sf of terrific outdoor entertaining space. An office with walk out access to yard and pond, the third bedroom with closet and built in, laundry, storage (look behind the curtain) and a generously sized pantry complete the lower level. Lovely landscaping, nice shed and an oversized insulated garage too. Video tour is attached to listing.
Location
State MO
County Jefferson
Area Northwest
Rooms
Basement Concrete, Bathroom in LL, Full, Partially Finished, Concrete, Walk-Out Access
Interior
Interior Features Bookcases, Open Floorplan, Carpets, Special Millwork, Window Treatments, Walk-in Closet(s)
Heating Forced Air
Cooling Electric
Fireplaces Number 2
Fireplaces Type Gas, Non Functional
Fireplace Y
Appliance Dishwasher, Disposal, Microwave, Gas Oven, Refrigerator, Stainless Steel Appliance(s), Water Softener
Exterior
Garage true
Garage Spaces 2.0
Waterfront false
Parking Type Attached Garage, Garage Door Opener, Oversized, Rear/Side Entry
Private Pool false
Building
Lot Description Backs to Trees/Woods, Corner Lot, Level Lot
Sewer Septic Tank
Water Well
Architectural Style Traditional
Level or Stories Multi/Split
Construction Status 48
Schools
Elementary Schools Brennan Woods Elem.
Middle Schools Northwest Valley School
High Schools Northwest High
School District Northwest R-I
Others
Ownership Private
Acceptable Financing Cash Only, Conventional, FHA, VA
Listing Terms Cash Only, Conventional, FHA, VA
Special Listing Condition Owner Occupied, None
Read Less
Bought with Michael Munn
GET MORE INFORMATION




