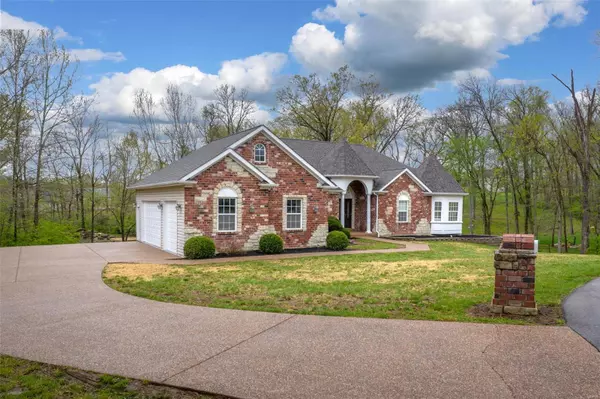For more information regarding the value of a property, please contact us for a free consultation.
341 Mallard Pointe BLVD Old Monroe, MO 63369
Want to know what your home might be worth? Contact us for a FREE valuation!

Our team is ready to help you sell your home for the highest possible price ASAP
Key Details
Sold Price $396,500
Property Type Single Family Home
Sub Type Residential
Listing Status Sold
Purchase Type For Sale
Square Footage 2,334 sqft
Price per Sqft $169
Subdivision Mallard Pointe 01
MLS Listing ID 20024405
Sold Date 06/25/20
Style Ranch
Bedrooms 3
Full Baths 2
Half Baths 1
Construction Status 15
Year Built 2005
Building Age 15
Lot Size 2.412 Acres
Acres 2.412
Lot Dimensions 371x349x234x491
Property Description
Stunning executive home in Mallard Pointe Subdivision. The architectual features are amazing. Beautiful brick and stone front elevation. Gorgeous arched doorways, crown molding and vaulted ceilings. Wood floors in dining room, breakfast room and kitchen. Ceramic tile in laundry and bathrooms. Vaulted greatroom with a wall of windows overlooking the pond. Kitchen has stainless appliances, custom cabinetry, pantry and hard surface counter tops. Gas see through fireplace between great room and breakfast area. Master bedroom suite with walk-in closet, double bowl vanity and separate tub/shower. A walk out basement with rough in plumbing just waiting for your finish. Oversized 3 car garage. Aggregate driveway and sidewalk. New composite deck. All this sitting on a private 2 acre lot with pond on a cul de sac. Owner/Broker
Location
State MO
County Lincoln
Area Winfield R-4
Rooms
Basement Concrete, Full, Concrete, Bath/Stubbed, Unfinished, Walk-Out Access
Interior
Interior Features Coffered Ceiling(s), Open Floorplan, Carpets, Special Millwork, Vaulted Ceiling, Walk-in Closet(s)
Heating Forced Air 90+
Cooling Ceiling Fan(s), Electric
Fireplaces Number 1
Fireplaces Type Gas
Fireplace Y
Exterior
Garage true
Garage Spaces 3.0
Waterfront false
Parking Type Attached Garage
Private Pool false
Building
Lot Description Backs to Trees/Woods, Pond/Lake, Streetlights, Wooded
Story 1
Sewer Community Sewer
Water Public
Architectural Style Traditional
Level or Stories One
Structure Type Brk/Stn Veneer Frnt, Vinyl Siding
Construction Status 15
Schools
Elementary Schools Winfield Elem.
Middle Schools Winfield Middle
High Schools Winfield High
School District Winfield R-Iv
Others
Ownership Private
Acceptable Financing Cash Only, Conventional, VA
Listing Terms Cash Only, Conventional, VA
Special Listing Condition Rehabbed, None
Read Less
Bought with Beth Hamburger
GET MORE INFORMATION




