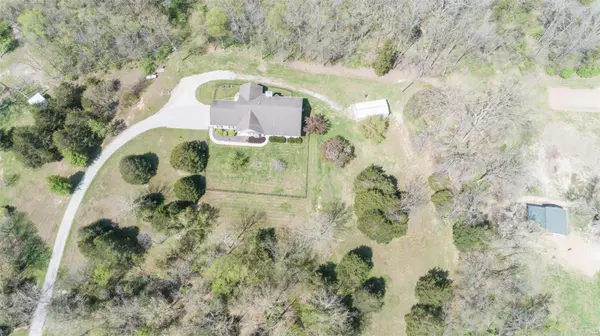For more information regarding the value of a property, please contact us for a free consultation.
19533 Coventry CIR Marthasville, MO 63357
Want to know what your home might be worth? Contact us for a FREE valuation!

Our team is ready to help you sell your home for the highest possible price ASAP
Key Details
Sold Price $281,000
Property Type Single Family Home
Sub Type Residential
Listing Status Sold
Purchase Type For Sale
Square Footage 2,000 sqft
Price per Sqft $140
Subdivision Conventry
MLS Listing ID 20023659
Sold Date 07/01/20
Style Ranch
Bedrooms 3
Full Baths 3
Construction Status 22
HOA Fees $16/ann
Year Built 1998
Building Age 22
Lot Size 5.430 Acres
Acres 5.43
Lot Dimensions 456 x 232 x 750 x 626
Property Description
Centered in the midst of 5.4 scenic acres is this charming ranch which is loaded w/features that you would expect to find at a much higher price point. 9' ceilings, 2 bay windows, wood floors in entry & spacious dining room, coffered ceiling, beautiful brick fireplace w/remote control logs, central vac, Pella windows. Updated kitchen features quartz countertops, Jenn-Air double oven & cooktop, stainless steel fridge (2019), trash compactor and walk-in pantry. 3 full baths & large main floor laundry complete w/utility sink, fold down shelf & ironing board. New high efficiency HVAC system installed in 2017. In addition to the 2 car oversized garage is a 30x15 outbuilding w/electric & concrete floor that can serve as another garage &/or workshop, etc. Enjoy the peace and quiet of country living & an abundance of wildlife from 2 covered porches & a large covered patio. Attractive fencing in both back & front yards. Gorgeous park-like property!
Location
State MO
County Warren
Area Warrenton R-3
Rooms
Basement Full, Concrete, Radon Mitigation System, Unfinished
Interior
Interior Features High Ceilings, Coffered Ceiling(s), Open Floorplan, Carpets, Special Millwork, Window Treatments, Walk-in Closet(s), Some Wood Floors
Heating Electronic Air Fltrs, Forced Air 90+, Heat Pump, Humidifier
Cooling Ceiling Fan(s), Electric
Fireplaces Number 1
Fireplaces Type Gas, Ventless, Woodburning Fireplce
Fireplace Y
Appliance Central Vacuum, Dishwasher, Electric Cooktop, Microwave, Electric Oven, Refrigerator, Stainless Steel Appliance(s), Trash Compactor
Exterior
Garage true
Garage Spaces 2.0
Amenities Available Workshop Area
Waterfront false
Parking Type Attached Garage, Detached, Garage Door Opener, Oversized, Rear/Side Entry
Private Pool false
Building
Lot Description Backs to Trees/Woods, Fencing, Terraced/Sloping
Story 1
Sewer Septic Tank
Water Well
Architectural Style Traditional
Level or Stories One
Structure Type Vinyl Siding
Construction Status 22
Schools
Elementary Schools Warrior Ridge Elem.
Middle Schools Black Hawk Middle
High Schools Warrenton High
School District Warren Co. R-Iii
Others
Ownership Private
Acceptable Financing Cash Only, Conventional, FHA, VA
Listing Terms Cash Only, Conventional, FHA, VA
Special Listing Condition None
Read Less
Bought with Penny Rombach
GET MORE INFORMATION




