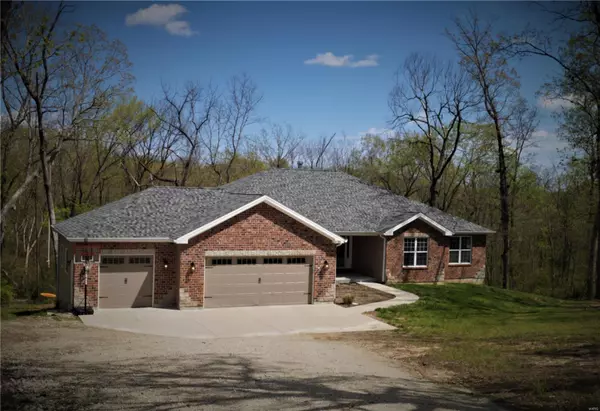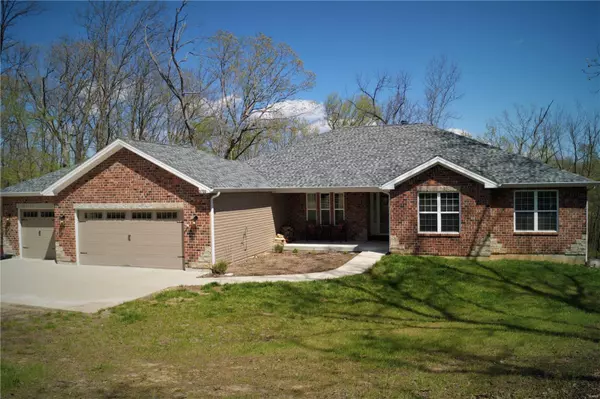For more information regarding the value of a property, please contact us for a free consultation.
3700 Kopp Washington, MO 63090
Want to know what your home might be worth? Contact us for a FREE valuation!

Our team is ready to help you sell your home for the highest possible price ASAP
Key Details
Sold Price $440,000
Property Type Single Family Home
Sub Type Residential
Listing Status Sold
Purchase Type For Sale
Square Footage 2,968 sqft
Price per Sqft $148
Subdivision Century Heights
MLS Listing ID 20023828
Sold Date 07/13/20
Style Atrium
Bedrooms 4
Full Baths 4
Construction Status 4
HOA Fees $41/ann
Year Built 2016
Building Age 4
Lot Size 4.890 Acres
Acres 4.89
Property Description
This fabulous 3 year new custom built home sits on 4.89 acres. 9 foot first floor, open floor plan, hardwood flooring, kitchen with granite counter tops, stainless appliances, crown molding and custom trim in just about every room, formal dining room, surround sound in kitchen, garage and deck, large master bedroom with coffered ceiling, window seat, master bath with double vaniities, custom tiled shower and tub, walk in closet, 2 additional large bedrooms each with their own bathrooms, awesome deck on rear, gorgeous atrium view when going to basement which is fully framed ready for your finishing touches. Electrical ran and bathroom ready to be finished.. Could be large rec/family room, game room, full bar, large bedroom and full bath. Still plenty of storage space... Basement has 9 foot pour, Garage is a mans dream at 1440 sq ft, water heater heat pump, Christmas light outlets on exterior .. These sellers did not miss a thing when building this home.. Make your appointment today
Location
State MO
County Franklin
Area Washington School
Rooms
Basement Concrete, Full, Partially Finished, Rec/Family Area, Bath/Stubbed, Sleeping Area, Walk-Out Access
Interior
Interior Features High Ceilings, Coffered Ceiling(s), Open Floorplan, Carpets, Vaulted Ceiling, Walk-in Closet(s), Some Wood Floors
Heating Forced Air, Heat Pump, Zoned
Cooling Electric, Zoned
Fireplaces Number 1
Fireplaces Type Woodburning Fireplce
Fireplace Y
Appliance Dishwasher, Disposal, Double Oven, Electric Cooktop, Microwave
Exterior
Garage true
Garage Spaces 3.0
Waterfront false
Parking Type Attached Garage, Garage Door Opener, Oversized
Private Pool false
Building
Lot Description Level Lot
Story 1
Sewer Septic Tank
Water Well
Architectural Style Traditional
Level or Stories One
Structure Type Brick, Vinyl Siding
Construction Status 4
Schools
Elementary Schools Campbellton Elem.
Middle Schools Washington Middle
High Schools Washington High
School District Washington
Others
Ownership Private
Acceptable Financing Cash Only, Conventional, FHA, VA
Listing Terms Cash Only, Conventional, FHA, VA
Special Listing Condition Owner Occupied, None
Read Less
Bought with Lucinda Johanning
GET MORE INFORMATION




