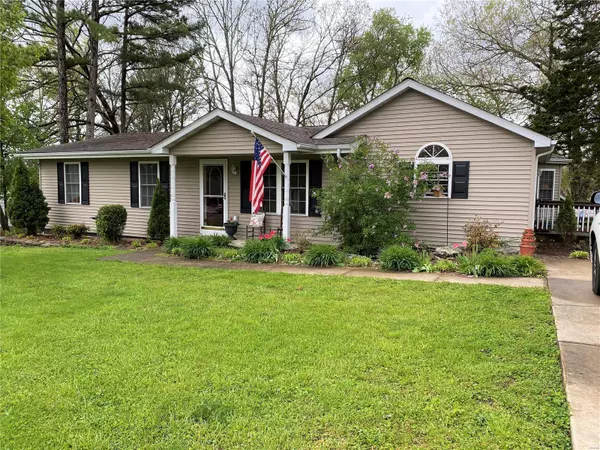For more information regarding the value of a property, please contact us for a free consultation.
110 Robin Hill DR Steelville, MO 65565
Want to know what your home might be worth? Contact us for a FREE valuation!

Our team is ready to help you sell your home for the highest possible price ASAP
Key Details
Sold Price $155,000
Property Type Single Family Home
Sub Type Residential
Listing Status Sold
Purchase Type For Sale
Square Footage 1,700 sqft
Price per Sqft $91
Subdivision Wildwood Hills Subdivision
MLS Listing ID 20026310
Sold Date 06/24/20
Style Ranch
Bedrooms 4
Full Baths 2
Construction Status 59
Year Built 1961
Building Age 59
Lot Size 0.358 Acres
Acres 0.358
Lot Dimensions irregular
Property Description
This home in a beautiful neighborhood will definitely capture your attention with all of its tasteful updates inside, and the beautifully landscaped lawn, featuring a small, decorative pond. The interior of this home's Master bedroom features a bay/bow window and the Master bath has a jetted tub and glass doors enclosing the separate shower. The kitchen will not short you on beauty and functionality with custom wood cabinets, with pull-out shelves, AND they are self-closing. To the cooks delight, besides the electric range & oven, a second built-in oven is available, with more drawers underneath. There is a deck off both the living room and dining area. The lower level offers more comfortable living area, with the spacious family room that walks out onto the patio. More storage available in lower level, as well as shed in back yard for those tools and/or toys. The wood furnace is set up to heat your water! Don't miss your opportunity to see this beautiful home...it won't last long.
Location
State MO
County Crawford
Area Steelville
Rooms
Basement Partial, Concrete, Rec/Family Area, Storage Space, Walk-Out Access
Interior
Interior Features Open Floorplan, Carpets, Window Treatments, Vaulted Ceiling, Some Wood Floors
Heating Forced Air
Cooling Attic Fan, Ceiling Fan(s), Electric
Fireplaces Type None
Fireplace Y
Appliance Dishwasher, Disposal, Microwave, Range Hood, Electric Oven, Wall Oven, Water Softener
Exterior
Parking Features false
Private Pool false
Building
Lot Description Sidewalks
Story 1
Sewer Public Sewer
Water Public
Architectural Style Traditional
Level or Stories One
Structure Type Frame, Vinyl Siding
Construction Status 59
Schools
Elementary Schools Steelville Elem.
Middle Schools Steelville Middle
High Schools Steelville High
School District Steelville R-Iii
Others
Ownership Private
Acceptable Financing Cash Only, Conventional
Listing Terms Cash Only, Conventional
Special Listing Condition Owner Occupied, None
Read Less
Bought with Kayla Glore
GET MORE INFORMATION




