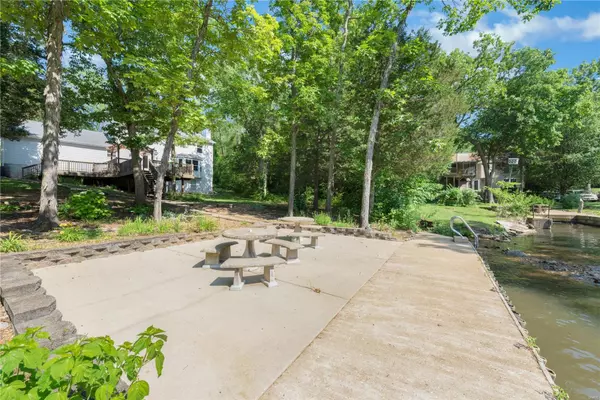For more information regarding the value of a property, please contact us for a free consultation.
9525 E Vista DR Hillsboro, MO 63050
Want to know what your home might be worth? Contact us for a FREE valuation!

Our team is ready to help you sell your home for the highest possible price ASAP
Key Details
Sold Price $350,000
Property Type Single Family Home
Sub Type Residential
Listing Status Sold
Purchase Type For Sale
Square Footage 2,600 sqft
Price per Sqft $134
Subdivision Raintree Plantation
MLS Listing ID 20035551
Sold Date 09/25/20
Style Other
Bedrooms 4
Full Baths 2
Half Baths 1
Construction Status 24
Year Built 1996
Building Age 24
Lot Size 9,583 Sqft
Acres 0.22
Lot Dimensions .227
Property Description
Immaculate 2600+/- Sq Ft 4 bedroom 3 bathroom 2 story on the large lake w/ private boat dock, lakeside patio, firepit & seawall! This backyard is an oasis! Nestled quietly in a cove, you'll appreciate being able to enjoy the calm waters while boarding the boat or just sitting by the water & enjoying nature. The homes main floor features gleaming hardwood & tile flooring, massive kitchen w/ cntr island & bayed area to walk out to the expansive deck w/ SUNK IN HOT TUB. The great room also features a large bay window over looking the lake, a fireplace and wet bar. Rounding out the main floor is a powder room, formal dining room & a study wth amazing built-in book shelving! The upstairs boasts large vaulted master with walk in closets and an on-suite master bath. The master bath has a double bowl vanity, inviting soaker tub & separate shower. The walk-out lower level is ideal for entertaining w/ a large family room (pool table stays) & sleeping room . Enjoy all that Raintree has to offer!
Location
State MO
County Jefferson
Area Hillsboro
Rooms
Basement Full, Partially Finished, Rec/Family Area, Sleeping Area, Walk-Out Access
Interior
Interior Features Bookcases, High Ceilings, Window Treatments, Vaulted Ceiling, Walk-in Closet(s), Wet Bar, Some Wood Floors
Heating Forced Air
Cooling Attic Fan, Ceiling Fan(s), Electric
Fireplaces Number 1
Fireplaces Type Woodburning Fireplce
Fireplace Y
Appliance Dishwasher, Disposal, Microwave, Electric Oven
Exterior
Garage true
Garage Spaces 2.0
Amenities Available Golf Course, Pool, Clubhouse, Spa/Hot Tub
Waterfront true
Parking Type Attached Garage, Garage Door Opener
Private Pool false
Building
Lot Description Backs to Trees/Woods, Pond/Lake, Water View, Waterfront
Story 2
Sewer Community Sewer
Water Community
Architectural Style Traditional
Level or Stories Two
Structure Type Aluminum Siding
Construction Status 24
Schools
Elementary Schools Hillsboro Elem.
Middle Schools Hillsboro Jr. High
High Schools Hillsboro High
School District Hillsboro R-Iii
Others
Ownership Private
Acceptable Financing Cash Only, Conventional, VA
Listing Terms Cash Only, Conventional, VA
Special Listing Condition Owner Occupied, None
Read Less
Bought with Jennifer Jones
GET MORE INFORMATION




