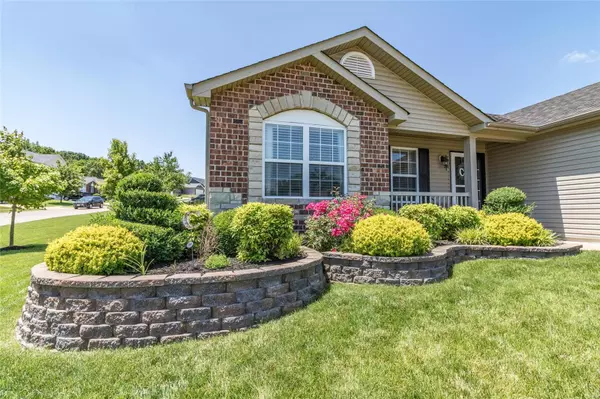For more information regarding the value of a property, please contact us for a free consultation.
900 Glenshire CT Herculaneum, MO 63048
Want to know what your home might be worth? Contact us for a FREE valuation!

Our team is ready to help you sell your home for the highest possible price ASAP
Key Details
Sold Price $280,000
Property Type Single Family Home
Sub Type Residential
Listing Status Sold
Purchase Type For Sale
Square Footage 3,548 sqft
Price per Sqft $78
Subdivision Providence 01
MLS Listing ID 20038562
Sold Date 07/28/20
Style A-Frame
Bedrooms 4
Full Baths 3
Construction Status 12
HOA Fees $25/ann
Year Built 2008
Building Age 12
Lot Size 0.330 Acres
Acres 0.33
Lot Dimensions 65 x 13 x 17 x 93 x 56 x 91 x 148
Property Description
Welcome to this gorgeous ranch, loaded w/opts & upgrades. 3 bd, 3 full bths. Appx 1784 SF on ML, addtl 1764 SF finished in LL. Lg level corner lot, fenced back yard. Over sized 2car garage 26x25 deep. 3car wide driveway. Prof landscaping front & back. Brick & stone exterior, colored garage door w/windows, spacious front porch. Open floor plan, 6 panel drs, satin nickel hardware throughout. Eat in K, 42" custom maple cabinetry, SS appliances. BF bar, granite counters, 2 bays in BF rm. Vaulted ceilings in GR, K & BF. Lg MF laundry. Hardwood entry, GR, & hall. MB, lg WI custom closet. MBth, lg sunk in garden tub, separate shower w/seat. Beautiful finished LL, fam rm, workout rm w/comm rubberized floor, full bth, extra bdrm or office, built in bookcases. Lots of recessed can lighting. Newer 30yr arch shingles ('19). Underground irrigation system. 20x20 patio off BF bay. Brick planter mailbox. Sub clubhouse/pool, tennis courts, playgrounds. Festus schools. Minutes to major hwys & shopping.
Location
State MO
County Jefferson
Area Festus
Rooms
Basement Bathroom in LL, Partially Finished, Concrete, Rec/Family Area, Sleeping Area
Interior
Interior Features Bookcases, Open Floorplan, Carpets, Special Millwork, Window Treatments, Vaulted Ceiling, Walk-in Closet(s)
Heating Forced Air
Cooling Ceiling Fan(s), Electric
Fireplaces Type None
Fireplace Y
Appliance Dishwasher, Disposal, Microwave, Electric Oven, Refrigerator, Stainless Steel Appliance(s)
Exterior
Parking Features true
Garage Spaces 2.0
Amenities Available Pool, Tennis Court(s), Underground Utilities
Private Pool false
Building
Lot Description Backs to Open Grnd, Fencing, Level Lot, Sidewalks, Streetlights
Story 1
Builder Name KAB Homes
Sewer Public Sewer
Water Public
Architectural Style Traditional
Level or Stories One
Structure Type Brick, Vinyl Siding
Construction Status 12
Schools
Elementary Schools Festus Elem.
Middle Schools Festus Middle
High Schools Festus Sr. High
School District Festus R-Vi
Others
Ownership Private
Acceptable Financing Cash Only, Conventional, FHA, VA
Listing Terms Cash Only, Conventional, FHA, VA
Special Listing Condition None
Read Less
Bought with Cort Dietz
GET MORE INFORMATION




