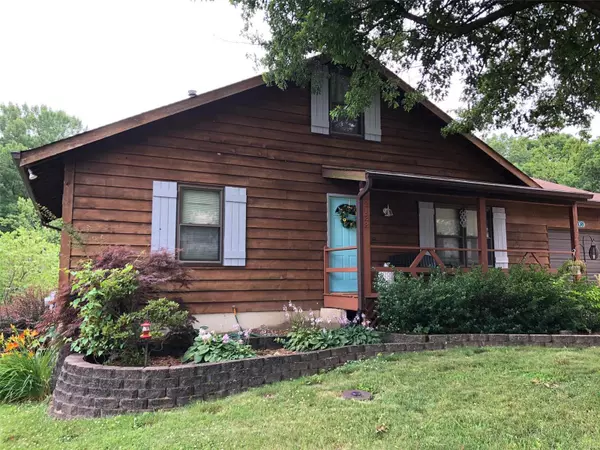For more information regarding the value of a property, please contact us for a free consultation.
Address not disclosed Barnhart, MO 63012
Want to know what your home might be worth? Contact us for a FREE valuation!

Our team is ready to help you sell your home for the highest possible price ASAP
Key Details
Sold Price $185,000
Property Type Single Family Home
Sub Type Residential
Listing Status Sold
Purchase Type For Sale
Square Footage 1,836 sqft
Price per Sqft $100
Subdivision Parkton 05
MLS Listing ID 20045168
Sold Date 08/11/20
Style Other
Bedrooms 4
Full Baths 2
Construction Status 39
HOA Fees $33/ann
Year Built 1981
Building Age 39
Lot Size 9,496 Sqft
Acres 0.218
Lot Dimensions 70x143x49x22x144
Property Description
Live in your own oasis! Even though it is a subdivision it feels like you are in the wilderness with wildlife and privacy all around. Beautiful views of the fishing lake, access to the community pool, tennis courts and play ground, make this a great home for anyone. This home is perfectly spacious. If offers a lovely main floor master bedroom with full bath and balcony perfect for your morning coffee. Two upstairs bedrooms for the kiddos, and another main floor bedroom. The living area has bamboo floors and fresh paint colors. Both baths have been updated. The finished basement area is a nice place for that rec room and walks out to the beautiful back yard area. You will love the gorgeous landscaping. You can cast a line and fish from you own yard! This one will be at the top of everyone's list! Interior pictures to come 7/5/20.
Location
State MO
County Jefferson
Area Windsor
Rooms
Basement Concrete, Partially Finished, Rec/Family Area, Walk-Out Access
Interior
Heating Forced Air
Cooling Ceiling Fan(s), Electric
Fireplaces Type None
Fireplace Y
Appliance Dishwasher, Refrigerator, Water Softener
Exterior
Parking Features true
Garage Spaces 1.0
Amenities Available Pool, Tennis Court(s)
Private Pool false
Building
Lot Description Backs to Comm. Grnd, Corner Lot, Park View, Water View
Story 1.5
Sewer Community Sewer, Public Sewer
Water Community, Public
Architectural Style Rustic, Traditional
Level or Stories One and One Half
Structure Type Cedar
Construction Status 39
Schools
Elementary Schools James E. Freer/Windsor Inter
Middle Schools Windsor Middle
High Schools Windsor High
School District Windsor C-1
Others
Ownership Private
Acceptable Financing Cash Only, Conventional, FHA, VA
Listing Terms Cash Only, Conventional, FHA, VA
Special Listing Condition None
Read Less
Bought with Krista Hartmann
GET MORE INFORMATION




