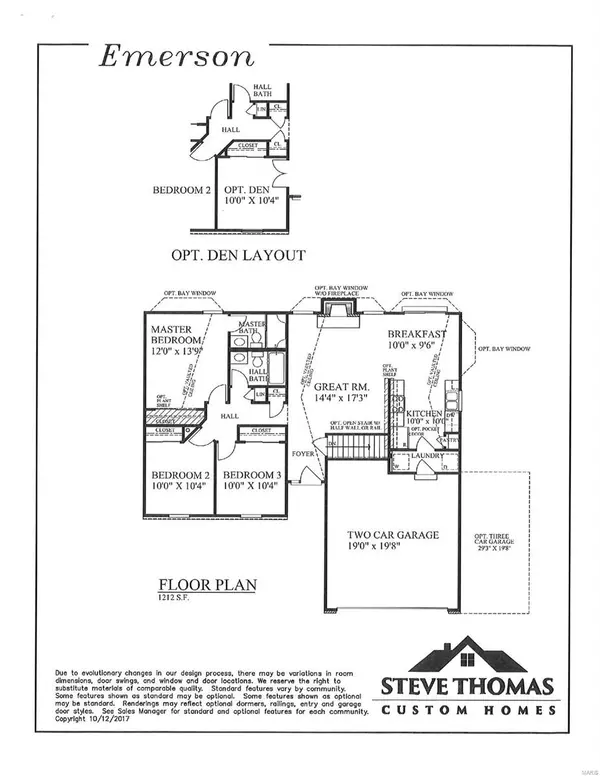For more information regarding the value of a property, please contact us for a free consultation.
107 TBB-Lot 4 Bryan Ridge Wright City, MO 63390
Want to know what your home might be worth? Contact us for a FREE valuation!

Our team is ready to help you sell your home for the highest possible price ASAP
Key Details
Sold Price $239,040
Property Type Single Family Home
Sub Type Residential
Listing Status Sold
Purchase Type For Sale
Square Footage 1,212 sqft
Price per Sqft $197
Subdivision Carter Canyon
MLS Listing ID 20044400
Sold Date 07/30/21
Style Ranch
Bedrooms 3
Full Baths 2
HOA Fees $12/ann
Lot Size 8,825 Sqft
Acres 0.2026
Lot Dimensions irr
Property Description
Discover QUALITY when you choose a Steve Thomas Custom built home. Carter Canyon is a growing sub in Wright City where you can choose from 4 models w/2 or 3 car garage options & ea model has 4 elev to choose from and build on the lot of your choice. Walk out, back to trees or ingrade lots still avail. Std features incl enclosed soffits/fascia, architectural shingles, single hung vinyl windows w/insul glass, water s/o at ea plumb fixture. All electric home, 50 gal water heater and Carrier HVAC. Granite countertops, 30" wall cabinets, walk in pantry, and GE appliances and MUCH MORE! Also standard is exterior foundation waterproofing w/ 10 year limited warranty and dual foundation drainage (in/out) with sump pit. Builder's Warranty, 1 year, 10 year Residential Warranty and 5 year Electrical Protection. USDA Eligible. *Prices are subject to change* Base prices originally listed for the model, elev & lot pictured, which has not been built, most models/elevations can be built on any lot.
Location
State MO
County Warren
Area Wright City R-2
Rooms
Basement Concrete, Egress Window(s), Full, Daylight/Lookout Windows, Concrete, Unfinished
Interior
Interior Features Open Floorplan, Carpets
Heating Forced Air
Cooling Electric
Fireplace Y
Appliance Dishwasher, Disposal, Microwave, Electric Oven
Exterior
Garage true
Garage Spaces 2.0
Waterfront false
Parking Type Attached Garage, Garage Door Opener
Private Pool false
Building
Lot Description Backs to Trees/Woods, Cul-De-Sac
Story 1
Builder Name Steve Thomas Custom Homes
Sewer Public Sewer
Water Public
Architectural Style Traditional
Level or Stories One
Structure Type Frame, Vinyl Siding
Schools
Elementary Schools Wright City East/West
Middle Schools Wright City Middle
High Schools Wright City High
School District Wright City R-Ii
Others
Ownership Private
Acceptable Financing Cash Only, Conventional, FHA, USDA, VA
Listing Terms Cash Only, Conventional, FHA, USDA, VA
Special Listing Condition Energy Star Home, None
Read Less
Bought with Brandy Harris
GET MORE INFORMATION




