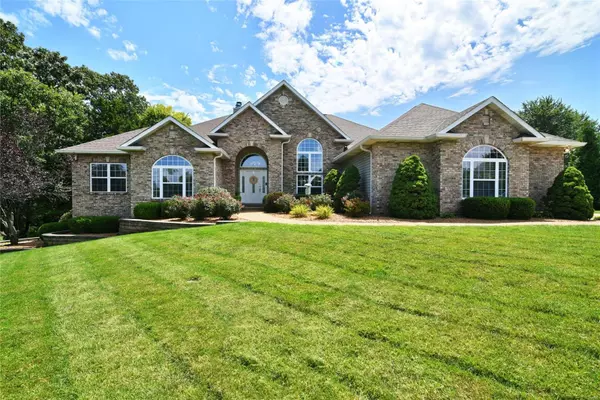For more information regarding the value of a property, please contact us for a free consultation.
4316 Jessica DR High Ridge, MO 63049
Want to know what your home might be worth? Contact us for a FREE valuation!

Our team is ready to help you sell your home for the highest possible price ASAP
Key Details
Sold Price $535,000
Property Type Single Family Home
Sub Type Residential
Listing Status Sold
Purchase Type For Sale
Square Footage 4,400 sqft
Price per Sqft $121
Subdivision Eagle Farms
MLS Listing ID 20055518
Sold Date 10/08/20
Style Atrium
Bedrooms 5
Full Baths 3
Half Baths 1
Construction Status 17
HOA Fees $33/ann
Year Built 2003
Building Age 17
Lot Size 0.920 Acres
Acres 0.92
Lot Dimensions 146X149/291X259
Property Description
Showings begin 8/15/20 Shockingly beautiful Atrium Ranch nestled on a wooded Private Acre with gorgeous inground pool! This gracious home greets you w/custom entry & wood flrs w/inlay carpeting, vaulted ceilng & gorgeous stone fireplace. Appointments are more than I can mention with three fireplaces, vaulted, coffered, & trayed oval ceilings, crown molding, & walk-in closets galore. The kitchen is to die for with a 13ft center island w/breakfast bar & a 12 ft serving bar! 42in custom cabinetry w/display shelves, stainless steel appliances, granite counters, up & low cabinet lighting! Immense Finished lower level feels like you are on the main flr! Flr to ceiling brick fireplace, fam rm, rec rm, movie area, two bedrooms & full bath with 10ft pour! The fiberglass Salt water pool-32ft long, 3-6ft depth, new pagoda & tables shaded by a natural arbor. Beautifully landscaped you will enjoy this custom outdoor living as much as you enjoy the inside! Covered Deck overlooks it all! New Roof!
Location
State MO
County Jefferson
Area Seckman
Rooms
Basement Concrete, Bathroom in LL, Fireplace in LL, Full, Partially Finished, Rec/Family Area, Sleeping Area, Walk-Out Access
Interior
Interior Features Cathedral Ceiling(s), High Ceilings, Special Millwork, High Ceilings, Vaulted Ceiling, Walk-in Closet(s), Wet Bar
Heating Dual, Forced Air, Heat Pump, Zoned
Cooling Ceiling Fan(s), Electric, Heat Pump, Zoned
Fireplaces Number 2
Fireplaces Type Woodburning Fireplce
Fireplace Y
Appliance Dishwasher, Disposal, Cooktop, Electric Cooktop, Microwave, Electric Oven, Stainless Steel Appliance(s), Wall Oven
Exterior
Garage true
Garage Spaces 3.0
Amenities Available Private Inground Pool
Waterfront false
Parking Type Additional Parking, Attached Garage, Garage Door Opener, Oversized, Rear/Side Entry, Workshop in Garage
Private Pool true
Building
Lot Description Backs to Trees/Woods, Fencing, Level Lot
Story 1
Sewer Public Sewer
Water Public
Architectural Style Contemporary, Traditional
Level or Stories One
Structure Type Brk/Stn Veneer Frnt, Vinyl Siding
Construction Status 17
Schools
Elementary Schools Seckman Elem.
Middle Schools Seckman Middle
High Schools Seckman Sr. High
School District Fox C-6
Others
Ownership Private
Acceptable Financing Cash Only, Conventional, FHA, VA
Listing Terms Cash Only, Conventional, FHA, VA
Special Listing Condition Owner Occupied, None
Read Less
Bought with Sharon Seabaugh
GET MORE INFORMATION




