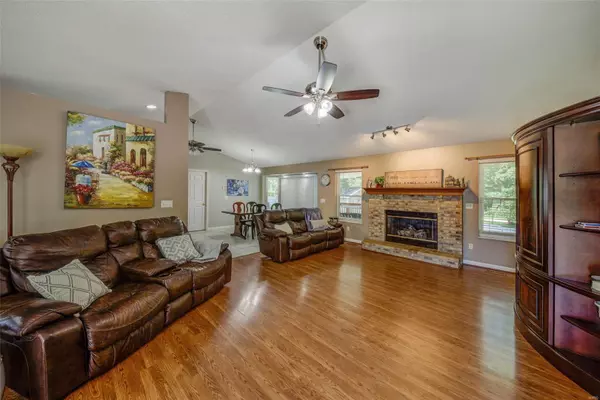For more information regarding the value of a property, please contact us for a free consultation.
6501 Shillington Oaks DR Cedar Hill, MO 63016
Want to know what your home might be worth? Contact us for a FREE valuation!

Our team is ready to help you sell your home for the highest possible price ASAP
Key Details
Sold Price $255,000
Property Type Single Family Home
Sub Type Residential
Listing Status Sold
Purchase Type For Sale
Square Footage 2,700 sqft
Price per Sqft $94
Subdivision Barrington Oaks 04
MLS Listing ID 20057987
Sold Date 09/18/20
Style Ranch
Bedrooms 5
Full Baths 3
Construction Status 26
HOA Fees $400
Year Built 1994
Building Age 26
Lot Size 0.400 Acres
Acres 0.4
Lot Dimensions 148x116x129x30x16
Property Description
Welcome to 6501 Shillington Oaks Dr. When you step inside this gorgeous 5-bedroom ranch home you will notice the gleaming floors and the new vent-less gas fireplace. The remodeled kitchen features 42 in. cabinets, soft close drawers, ceramic tile flooring and Cambria Quartz countertops. The main floor laundry/mudroom leads you into the over-sized 2 car garage that has been fully insulated. Downstairs you will find a huge family/entertainment area, pool table included! 2 bedrooms and a full bath. In the unfinished area of the basement you have plenty of storage space, but outside you also have 2 large storage sheds. The outside of this home is dazzling! Professionally landscaped and maintained. The backyard has large mature trees, lush green grass, and tons of fenced in space for animals or kiddos. The large covered deck gives you even more entertaining space for those long summer nights! Do Not Miss Out. Make Your Appointment Today! Full upgrade list online
Location
State MO
County Jefferson
Area Northwest
Rooms
Basement Bathroom in LL, Full, Rec/Family Area, Walk-Out Access
Interior
Interior Features Carpets, Vaulted Ceiling
Heating Forced Air, Humidifier
Cooling Attic Fan, Electric
Fireplaces Number 1
Fireplaces Type Gas, Ventless
Fireplace Y
Appliance Dishwasher, Disposal
Exterior
Garage true
Garage Spaces 2.0
Waterfront false
Parking Type Attached Garage, Workshop in Garage
Private Pool false
Building
Lot Description Corner Lot, Fencing
Story 1
Sewer Public Sewer
Water Public
Architectural Style Traditional
Level or Stories One
Structure Type Brick Veneer, Vinyl Siding
Construction Status 26
Schools
Elementary Schools Maple Grove Elem.
Middle Schools Northwest Valley School
High Schools Northwest High
School District Northwest R-I
Others
Ownership Private
Acceptable Financing Cash Only, Conventional, FHA, USDA, VA
Listing Terms Cash Only, Conventional, FHA, USDA, VA
Special Listing Condition None
Read Less
Bought with Jessica Snellenberger
GET MORE INFORMATION




