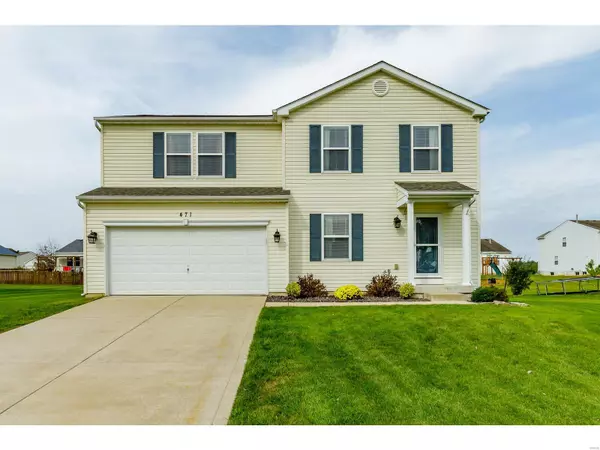For more information regarding the value of a property, please contact us for a free consultation.
471 Creek Bend DR Moscow Mills, MO 63362
Want to know what your home might be worth? Contact us for a FREE valuation!

Our team is ready to help you sell your home for the highest possible price ASAP
Key Details
Sold Price $220,000
Property Type Single Family Home
Sub Type Residential
Listing Status Sold
Purchase Type For Sale
Square Footage 2,120 sqft
Price per Sqft $103
Subdivision Crooked Creek Estates 1
MLS Listing ID 20069166
Sold Date 11/03/20
Style Other
Bedrooms 3
Full Baths 2
Half Baths 1
Construction Status 13
HOA Fees $10/ann
Year Built 2007
Building Age 13
Lot Size 10,193 Sqft
Acres 0.234
Lot Dimensions see taxes
Property Description
This one owner, well maintained, 2 Story home in Crooked Creek gives you just over 2,100 sq/ft, 3 large bedrooms, 2.5 bathrooms, an open floor plan, 2 car garage, and sits on .23 of an acre. The exterior of the home includes new landscaping, irrigation system, 10x10 patio, large flat level yard, vinyl siding, and architectural shingles(2017) Features of the home include an open floor plan, main floor laundry, laminate wood flooring, open kitchen with center island, smooth top range, extra deep sink with pull out faucet, 2nd floor loft with extra storage. Master bedroom features a large WIC, master bath with dual sink vanity and separate soaking tub and shower. 2nd Bed features WIC and 3rd bed has extra space for a desk, bookshelves or nook. Other features include:whole home water filter, 2 car garage with built in storage and utility sink, sump pit w/ pump, and water softener. The home is located on a non-through street, just minutes from Hwy 61, close to schools, parks and shopping.
Location
State MO
County Lincoln
Area Troy R-3
Rooms
Basement Concrete, Full, Sump Pump, Unfinished
Interior
Interior Features Open Floorplan, Carpets, Window Treatments, Walk-in Closet(s)
Heating Forced Air
Cooling Ceiling Fan(s), Electric
Fireplace Y
Appliance Dishwasher, Disposal, Range Hood, Electric Oven, Water Softener
Exterior
Parking Features true
Garage Spaces 2.0
Amenities Available Underground Utilities
Private Pool false
Building
Lot Description Level Lot, Streetlights
Story 2
Sewer Public Sewer
Water Public
Architectural Style Traditional
Level or Stories Two
Structure Type Vinyl Siding
Construction Status 13
Schools
Elementary Schools Wm. R. Cappel Elem.
Middle Schools Troy South Middle School
High Schools Troy Buchanan High
School District Troy R-Iii
Others
Ownership Private
Acceptable Financing Cash Only, Conventional, FHA, USDA, VA
Listing Terms Cash Only, Conventional, FHA, USDA, VA
Special Listing Condition Owner Occupied, None
Read Less
Bought with Michael Swaringim
GET MORE INFORMATION




