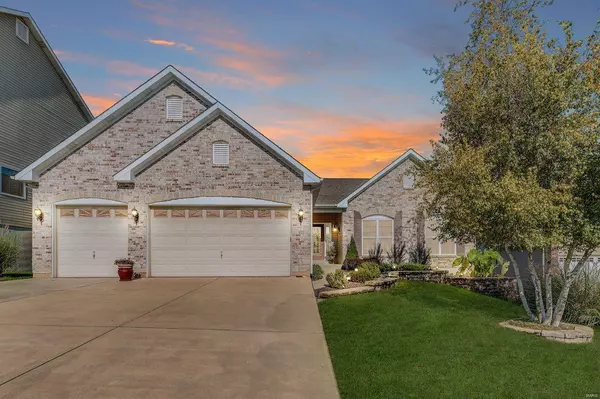For more information regarding the value of a property, please contact us for a free consultation.
877 MORGAN RIDGE High Ridge, MO 63049
Want to know what your home might be worth? Contact us for a FREE valuation!

Our team is ready to help you sell your home for the highest possible price ASAP
Key Details
Sold Price $355,000
Property Type Single Family Home
Sub Type Residential
Listing Status Sold
Purchase Type For Sale
Square Footage 3,200 sqft
Price per Sqft $110
Subdivision Harter Farms 2
MLS Listing ID 20069230
Sold Date 10/26/20
Style Ranch
Bedrooms 4
Full Baths 3
Construction Status 14
HOA Fees $41/ann
Year Built 2006
Building Age 14
Lot Size 10,019 Sqft
Acres 0.23
Lot Dimensions 86x126x74x153
Property Description
STUNNING PERFECTION! The beauty of this executive ranch starts at the curb--well kept lawn, prof.landscaping, extra wide driveway, & leaded glass entry. Enter to open concept main living area & 9' ceilings. Formal office/dining room to immediate right is accented w/gracefully arched doorways. Straight ahead, the spacious 25x18 great room w/2 windows flanking the gas fireplace. Breakfast room & kitchen are adjacent & equally striking--breakfast bar w/stone accents, 42" maple cabinets, large pantry, S/S appliances, + oversize bay window & slider to the 20x16 composite deck overlooking woods & lake below. Laundry room w/sink & built-in cabinets provides access to immaculate oversize 3-car garage w/8' tall insulated garage doors. Back inside, 2 bedrooms & full bath on one side of the home, master bedroom suite on the other. Luxury bath + AMAZING 12x10 walk-in closet. Lower level w/9' pour boasts family room, rec-room, 4th BR, full bath, + slider to 45x16 patio that faces woods & lake!
Location
State MO
County Jefferson
Area Northwest
Rooms
Basement Concrete, Bathroom in LL, Egress Window(s), Full, Partially Finished, Rec/Family Area, Sump Pump, Walk-Out Access
Interior
Interior Features High Ceilings, Open Floorplan, Carpets, Window Treatments, Walk-in Closet(s), Some Wood Floors
Heating Forced Air, Humidifier
Cooling Ceiling Fan(s), Electric
Fireplaces Number 1
Fireplaces Type Gas
Fireplace Y
Appliance Dishwasher, Disposal, Microwave, Electric Oven, Stainless Steel Appliance(s)
Exterior
Garage true
Garage Spaces 3.0
Amenities Available Pool, Clubhouse
Waterfront false
Parking Type Additional Parking, Attached Garage, Garage Door Opener, Off Street, Oversized, Workshop in Garage
Private Pool false
Building
Lot Description Backs to Comm. Grnd, Backs to Trees/Woods, Cul-De-Sac, Sidewalks, Streetlights, Water View
Story 1
Sewer Public Sewer
Water Public
Architectural Style Traditional
Level or Stories One
Structure Type Brk/Stn Veneer Frnt, Vinyl Siding
Construction Status 14
Schools
Elementary Schools Brennan Woods Elem.
Middle Schools Wood Ridge Middle School
High Schools Northwest High
School District Northwest R-I
Others
Ownership Private
Acceptable Financing Cash Only, Conventional, FHA, VA
Listing Terms Cash Only, Conventional, FHA, VA
Special Listing Condition Owner Occupied, None
Read Less
Bought with Joshua Voyles
GET MORE INFORMATION




