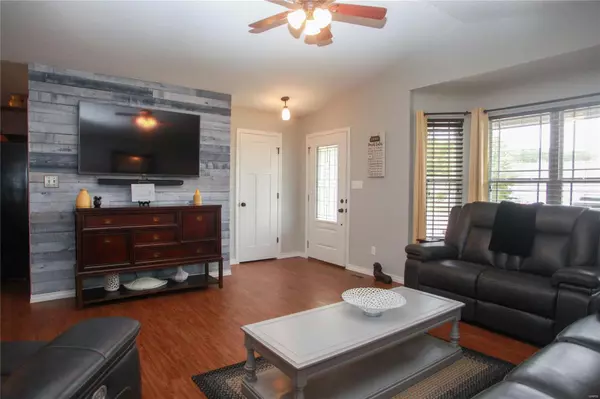For more information regarding the value of a property, please contact us for a free consultation.
446 Pevely Heights Dr. Pevely, MO 63070
Want to know what your home might be worth? Contact us for a FREE valuation!

Our team is ready to help you sell your home for the highest possible price ASAP
Key Details
Sold Price $220,000
Property Type Single Family Home
Sub Type Residential
Listing Status Sold
Purchase Type For Sale
Square Footage 1,468 sqft
Price per Sqft $149
Subdivision Pevely Heights Estates
MLS Listing ID 20069971
Sold Date 10/27/20
Style Ranch
Bedrooms 3
Full Baths 2
Construction Status 6
Year Built 2014
Building Age 6
Lot Size 8,276 Sqft
Acres 0.19
Lot Dimensions .19 acres
Property Description
You can see the love and care that has gone into meticulously maintaining this beautiful home as soon as you pull into the driveway! From the REAL stone accents to the carriage lights on the garage it leaves nothing to be desired! Step inside and note the custom pallet wall in the living room complete with a bay window. The spacious kitchen boasts plenty of counter and cabinet space along with a breakfast bar and flows into a open dining area that walks out onto the freshly stained deck. Enjoy the privacy of a divided floor plan! The Master is spacious with its own private full bath. Note the added bonus of a Main Floor laundry room! The walkout basement is large with plenty of space for storage and is ready to be finished your way! Step out of the basement onto the extended patio with built in fire pit and lovely landscaping absolutely perfect for entertaining! The backyard is completely fenced with white vinyl fencing and backs to common ground and one of the two ponds!
Location
State MO
County Jefferson
Area Herculaneum
Rooms
Basement Unfinished, Walk-Out Access
Interior
Interior Features Open Floorplan
Heating Forced Air
Cooling Electric
Fireplaces Type None
Fireplace Y
Appliance Dishwasher, Disposal, Microwave, Electric Oven, Refrigerator, Water Softener
Exterior
Garage true
Garage Spaces 2.0
Waterfront false
Parking Type Attached Garage, Garage Door Opener, Off Street
Private Pool false
Building
Lot Description Backs to Comm. Grnd, Backs to Trees/Woods, Fencing
Story 1
Builder Name Wil-Build
Sewer Public Sewer
Water Public
Architectural Style Traditional
Level or Stories One
Structure Type Brick, Vinyl Siding
Construction Status 6
Schools
Elementary Schools Pevely Elem.
Middle Schools Senn-Thomas Middle
High Schools Herculaneum High
School District Dunklin R-V
Others
Ownership Private
Acceptable Financing Cash Only, Conventional, FHA, VA
Listing Terms Cash Only, Conventional, FHA, VA
Special Listing Condition Builder Display, None
Read Less
Bought with Kathryn Jewell
GET MORE INFORMATION




