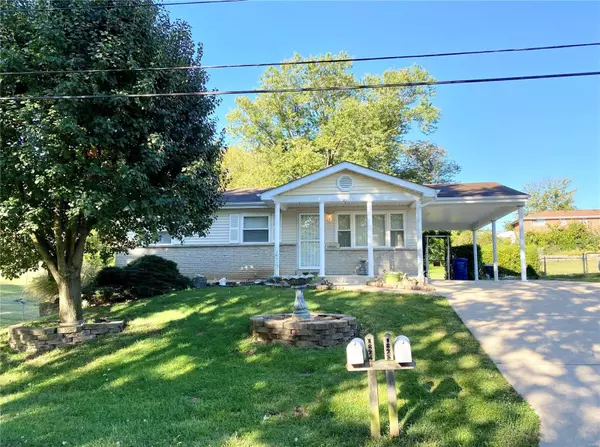For more information regarding the value of a property, please contact us for a free consultation.
1825 Rainbow DR High Ridge, MO 63049
Want to know what your home might be worth? Contact us for a FREE valuation!

Our team is ready to help you sell your home for the highest possible price ASAP
Key Details
Sold Price $170,500
Property Type Single Family Home
Sub Type Residential
Listing Status Sold
Purchase Type For Sale
Square Footage 1,900 sqft
Price per Sqft $89
Subdivision Rainbow Terrace 02 Rev
MLS Listing ID 20070835
Sold Date 11/09/20
Style Ranch
Bedrooms 3
Full Baths 2
Construction Status 52
HOA Fees $12/ann
Year Built 1968
Building Age 52
Lot Size 0.400 Acres
Acres 0.4
Lot Dimensions 135x128
Property Description
This 3 bedroom/2 bath home has the best of both worlds - Jeff Co taxes yet 2 minutes from St Louis County and the conveniences of the Fenton area. As you pull up you'll notice the large fenced double lot and curb appeal. Some of the special features include hardwood flooring, laminate flooring, a large eat in kitchen, a walk in whirlpool tub and a whole house/attic fan perfect for this Fall. You'll enjoy the extra living space in the walk out finished lower level with a gas fireplace, bathroom with a shower, storage area and laundry room with a large cast iron sink. Added bonuses include the double driveway, the carport, the large covered deck, the covered patio....and the incredible yard! The owners have loved and cared for their home for over 50 yrs! Minutes away from Gravois Bluffs, restaurants, theater and medical/hospital.
Location
State MO
County Jefferson
Area Northwest
Rooms
Basement Bathroom in LL, Rec/Family Area, Sleeping Area, Walk-Out Access
Interior
Interior Features Carpets, Some Wood Floors
Heating Forced Air
Cooling Attic Fan, Ceiling Fan(s), Electric
Fireplaces Number 1
Fireplaces Type Gas
Fireplace Y
Appliance Dishwasher, Disposal, Gas Oven
Exterior
Garage false
Waterfront false
Parking Type Additional Parking, Covered, Off Street, Oversized
Private Pool false
Building
Lot Description Fencing, Level Lot
Story 1
Sewer Public Sewer
Water Public
Architectural Style Traditional
Level or Stories One
Structure Type Brk/Stn Veneer Frnt, Steel Siding
Construction Status 52
Schools
Elementary Schools Murphy Elem.
Middle Schools Northwest Valley School
High Schools Northwest High
School District Northwest R-I
Others
Ownership Private
Acceptable Financing Cash Only, Conventional, FHA, VA
Listing Terms Cash Only, Conventional, FHA, VA
Special Listing Condition None
Read Less
Bought with Sue Ann Cliffe
GET MORE INFORMATION




