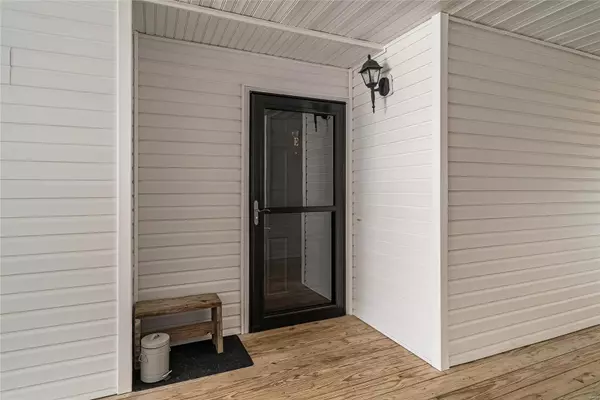For more information regarding the value of a property, please contact us for a free consultation.
155 Brandy Mill CIR #E High Ridge, MO 63049
Want to know what your home might be worth? Contact us for a FREE valuation!

Our team is ready to help you sell your home for the highest possible price ASAP
Key Details
Sold Price $140,000
Property Type Condo
Sub Type Condo/Coop/Villa
Listing Status Sold
Purchase Type For Sale
Square Footage 1,028 sqft
Price per Sqft $136
Subdivision Brandy Mill Condo 11
MLS Listing ID 20071029
Sold Date 11/19/20
Style Other
Bedrooms 2
Full Baths 2
Construction Status 11
HOA Fees $215/mo
Year Built 2009
Building Age 11
Lot Size 1,263 Sqft
Acres 0.029
Property Description
Immaculate, with updates GALORE in this 2nd floor condo in the popular Brandy Mill Condominiums! Master bedroom en-suite includes a large walk-in closet and bathroom with walk-in shower. Kitchen has breakfast bar and 42" cabinets that gives you plenty of storage. Vaulted ceilings make it feel spacious. Updates include custom Anderson HE windows with Graber Composite shutters, Anderson patio door, RHEEM water heater, professionally painted, DAIKIN furnace w/heat pump/AC w/highest SEER rating for unit, 3/8" glass shower door in Main Bath, MOEN tub/shower controls, Kohler toilets, MOEN deep kitchen sink combo with new Badger garbage disposal. Newer vinyl plank flooring. All appliances staying including refrigerator, washer & dryer, and all purchased within the last 18 months. Enjoy the community pool, tennis courts, basketball court. Within walking distance to banks, restaurants, and grocery store. Don't miss the COVERED BALCONY & storage locker! Come see this stylish & pristine condo!
Location
State MO
County Jefferson
Area Northwest
Rooms
Basement Slab
Interior
Interior Features Open Floorplan, Window Treatments, Vaulted Ceiling, Walk-in Closet(s)
Heating Electric, Forced Air
Cooling Ceiling Fan(s), Electric, Heat Pump
Fireplace Y
Appliance Dishwasher, Disposal, Dryer, Microwave, Electric Oven, Refrigerator, Washer
Exterior
Garage false
Amenities Available Clubhouse, In Ground Pool, Tennis Court(s)
Waterfront false
Parking Type Accessible Parking, Assigned/2 Spaces, Guest Parking
Private Pool false
Building
Lot Description Level Lot, Sidewalks, Streetlights
Story 2
Builder Name McBride & Sons
Sewer Public Sewer
Water Public
Architectural Style Traditional
Level or Stories Two
Structure Type Frame, Vinyl Siding
Construction Status 11
Schools
Elementary Schools Brennan Woods Elem.
Middle Schools Northwest Valley School
High Schools Northwest High
School District Northwest R-I
Others
HOA Fee Include Clubhouse, Some Insurance, Maintenance Grounds, Pool, Sewer, Snow Removal, Trash, Water
Ownership Private
Acceptable Financing Cash Only, Conventional, FHA
Listing Terms Cash Only, Conventional, FHA
Special Listing Condition None
Read Less
Bought with Rhonda Saller
GET MORE INFORMATION




