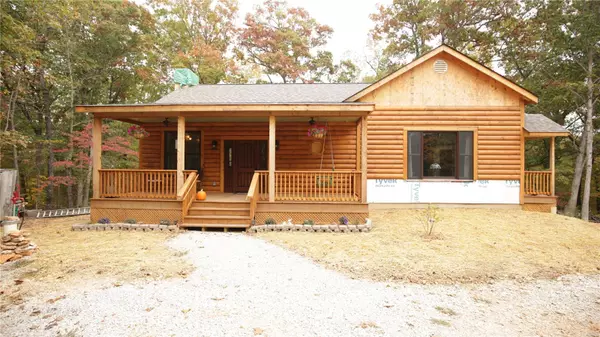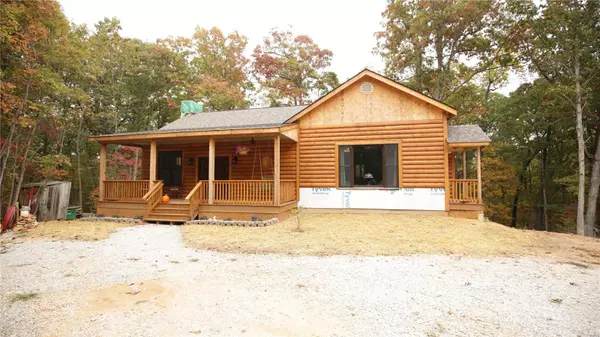For more information regarding the value of a property, please contact us for a free consultation.
9692 Cedar Drive Dittmer, MO 63023
Want to know what your home might be worth? Contact us for a FREE valuation!

Our team is ready to help you sell your home for the highest possible price ASAP
Key Details
Sold Price $305,000
Property Type Single Family Home
Sub Type Residential
Listing Status Sold
Purchase Type For Sale
Square Footage 1,500 sqft
Price per Sqft $203
Subdivision Big River Bluff
MLS Listing ID 20071800
Sold Date 01/22/21
Style Cabin
Bedrooms 1
Full Baths 1
Half Baths 1
Construction Status 1
HOA Fees $12/ann
Year Built 2020
Building Age 1
Lot Size 15.230 Acres
Acres 15.23
Property Description
This is a beautiful home on 15.23 peaceful acres. Construction to be complete before close. The log sided home with a covered front porch, porch swing, and ceiling fans would be the perfect setting for morning and evening beverages. The floor plan is open with vaulted ceilings, the sun beaming in from the large window makes a pretty shine on the wood floors. The kitchen has granite countertops, copper farmer style sink, stainless steel appliances, and an island equipped with an electric oven with a vented gas range. The kitchen has a food prep area and a walk in pantry. An office nook provides a great space to keep you organized. The main floor laundry is near the kitchen and the master bedroom. The master bedroom and bath are very spacious, the master bath has double sinks with a marble top, a corner whirlpool jetted tub, and a separate steam shower. The full basement with plumbing roughed in would be a great place for the new owner to add two bedrooms and a full bath.
Location
State MO
County Jefferson
Area Grandview
Rooms
Basement Concrete, Bath/Stubbed, Unfinished, Walk-Out Access
Interior
Interior Features High Ceilings, Open Floorplan, Carpets, Vaulted Ceiling, Walk-in Closet(s), Some Wood Floors
Heating Forced Air
Cooling Ceiling Fan(s), Electric
Fireplaces Number 1
Fireplaces Type Gas
Fireplace Y
Appliance Dishwasher, Disposal, Gas Cooktop, Microwave, Other, Refrigerator, Stainless Steel Appliance(s)
Exterior
Garage false
Waterfront false
Parking Type Circle Drive
Private Pool false
Building
Lot Description Backs to Trees/Woods, Spring(s), Wooded
Story 1
Sewer Septic Tank
Water Well
Architectural Style Rustic
Level or Stories One
Structure Type Other
Construction Status 1
Schools
Elementary Schools Grandview Elem.
Middle Schools Grandview Middle
High Schools Grandview High
School District Grandview R-Ii
Others
Ownership Private
Acceptable Financing Cash Only, Conventional, FHA
Listing Terms Cash Only, Conventional, FHA
Special Listing Condition None
Read Less
Bought with Chad Klaus
GET MORE INFORMATION




