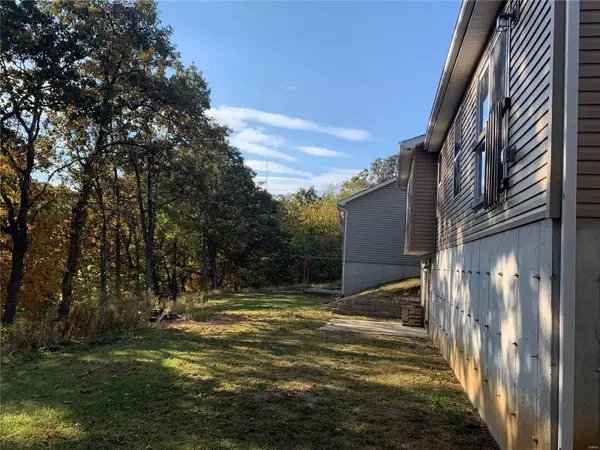For more information regarding the value of a property, please contact us for a free consultation.
2054 Magnolia WAY Pevely, MO 63070
Want to know what your home might be worth? Contact us for a FREE valuation!

Our team is ready to help you sell your home for the highest possible price ASAP
Key Details
Sold Price $195,000
Property Type Single Family Home
Sub Type Residential
Listing Status Sold
Purchase Type For Sale
Square Footage 1,224 sqft
Price per Sqft $159
Subdivision Southern Heights
MLS Listing ID 20074117
Sold Date 11/19/20
Style Ranch
Bedrooms 3
Full Baths 2
Construction Status 4
HOA Fees $16/ann
Year Built 2016
Building Age 4
Lot Size 7,841 Sqft
Acres 0.18
Lot Dimensions 60x135x62x120
Property Description
Multiple Offers - Open house cancelled. Want to move in fast and have instant equity? This Beautiful 3 Bedroom Ranch Home is ready NOW! Only 4 years old with stainless steel appliances; Dishwasher, Microwave & Stove. Luxury Master Bath with double sink vanity in the large Master Bedroom Suite with walk-in closet. Seller to replace door on master bedroom before closing. Kitchen has a pantry and is open to the dining area. Two other nice sized bedrooms, plus a full bath are also on the main level. Other impressive features; vaulted ceilings, custom kitchen cabinets and backsplash, main floor laundry and more! The basement has a walk-out, a bar area and the beginnings of a third bathroom. The lot is set up on a hill at the end of a road and backs to trees. Great location with easy access to Highway. You will appreciate the low maintenance brick and vinyl exterior. Please contact agent to set up a showing of this charming home. Not a foreclosure, zillow is wrong, privately owned.
Location
State MO
County Jefferson
Area Herculaneum
Rooms
Basement Full, Bath/Stubbed, Unfinished, Walk-Out Access
Interior
Interior Features Open Floorplan, Carpets, Vaulted Ceiling, Walk-in Closet(s)
Heating Forced Air
Cooling Electric
Fireplace Y
Appliance Dishwasher, Disposal, Microwave, Electric Oven
Exterior
Garage true
Garage Spaces 2.0
Amenities Available Underground Utilities
Waterfront false
Parking Type Attached Garage
Private Pool false
Building
Lot Description Backs to Trees/Woods, Sidewalks, Streetlights
Story 1
Sewer Public Sewer
Water Public
Architectural Style Traditional
Level or Stories One
Structure Type Brick Veneer, Frame, Vinyl Siding
Construction Status 4
Schools
Elementary Schools Pevely Elem.
Middle Schools Senn-Thomas Middle
High Schools Herculaneum High
School District Dunklin R-V
Others
Ownership Private
Acceptable Financing Cash Only, Conventional, USDA, VA
Listing Terms Cash Only, Conventional, USDA, VA
Special Listing Condition None
Read Less
Bought with Daniel McElfresh
GET MORE INFORMATION




