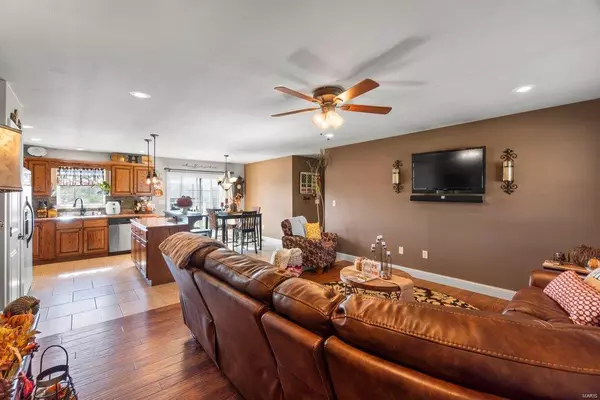For more information regarding the value of a property, please contact us for a free consultation.
150 Timber Hawk TRL Cape Girardeau, MO 63701
Want to know what your home might be worth? Contact us for a FREE valuation!

Our team is ready to help you sell your home for the highest possible price ASAP
Key Details
Sold Price $203,500
Property Type Single Family Home
Sub Type Residential
Listing Status Sold
Purchase Type For Sale
Square Footage 2,113 sqft
Price per Sqft $96
Subdivision Hawks Landing
MLS Listing ID 20076176
Sold Date 12/04/20
Style Ranch
Bedrooms 4
Full Baths 3
Construction Status 12
HOA Fees $20/ann
Year Built 2008
Building Age 12
Lot Size 0.320 Acres
Acres 0.32
Lot Dimensions 100X140
Property Description
Jam packed w/ UPDATES! Inside & out you will appreciate all the EXTRAS 150 Timber Hawk has to offer! This 4BR/3BA walkout begins w/ a covered porch, 3 car garage; 2 car at the main level & 1 car at the lower level w/ separate drive including a workshop! The lower level would make a convenient in-law suite! The spacious backyard is fenced & can be enjoyed on the maintenance free deck or large patio w/ electric perfect for entertaining! The interior features an inviting open floor plan w/ wood floors, gorgeous kitchen w/ glass block backsplash, under cabinet lighting, island w/ seating for 3, & a large pantry! Ease of maintenance w/ no carpet on the main level! Master features his/her vanities, large walk-in w/ added shoe racks & room for a King bed. AND there is more .. The walkout basement has 9' ceilings, warm toned stained concrete floors, a wet bar w/ seating & plenty of storage! You can access the outside at the side patio or 3 car garage including abundant storage! A MUST SEE!
Location
State MO
County Cape Girardeau
Rooms
Basement Concrete, Full, Partially Finished, Rec/Family Area, Walk-Out Access
Interior
Interior Features Open Floorplan, Walk-in Closet(s), Wet Bar, Some Wood Floors
Heating Forced Air
Cooling Ceiling Fan(s), Electric
Fireplace Y
Appliance Dishwasher, Disposal, Microwave, Electric Oven
Exterior
Garage true
Garage Spaces 3.0
Waterfront false
Parking Type Attached Garage, Basement/Tuck-Under, Garage Door Opener, Workshop in Garage
Private Pool false
Building
Lot Description Chain Link Fence
Story 1
Sewer Public Sewer
Water Public
Architectural Style Traditional
Level or Stories One
Structure Type Vinyl Siding
Construction Status 12
Schools
Elementary Schools Gordonville Attendance Center
Middle Schools Jackson Russell Hawkins Jr High
High Schools Jackson Sr. High
School District Jackson R-Ii
Others
Ownership Private
Acceptable Financing Cash Only, Conventional, FHA, Government, USDA, VA
Listing Terms Cash Only, Conventional, FHA, Government, USDA, VA
Special Listing Condition None
Read Less
Bought with Dustin Walker
GET MORE INFORMATION




