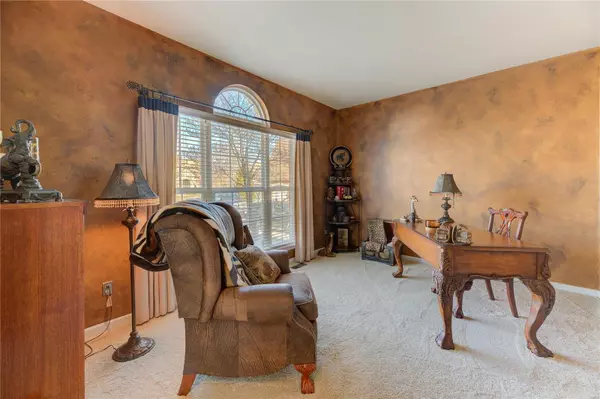For more information regarding the value of a property, please contact us for a free consultation.
349 Greycliff Bluff DR St Louis, MO 63129
Want to know what your home might be worth? Contact us for a FREE valuation!

Our team is ready to help you sell your home for the highest possible price ASAP
Key Details
Sold Price $756,000
Property Type Single Family Home
Sub Type Residential
Listing Status Sold
Purchase Type For Sale
Square Footage 4,210 sqft
Price per Sqft $179
Subdivision Greycliff Four
MLS Listing ID 22004480
Sold Date 03/10/22
Style Other
Bedrooms 4
Full Baths 3
Half Baths 1
Construction Status 19
HOA Fees $41/ann
Year Built 2003
Building Age 19
Lot Size 0.480 Acres
Acres 0.48
Lot Dimensions 135x156
Property Description
Open spacious extended Ellington flr plan w/panoramic views of the Mississippi River Valley....this French Colonial 1.5 story is loaded w/high-end features which allows for an easy luxurious lifestyle! 2 sty grand marble entry w/custom moldings, Dramatic great room w/20 ft. plus soaring ceilings w/recessed lighting gas FP w/wood mantle & marble hearth. Eastern facing wall of windows w/spectacular views of the river valley!! Gourmet kitchen w/42" maple cabinets w/cherry glaze, solid surface counter-tops (Wilson Art) black & SS GE profile appliances, double ovens, recessed lighting & lrg 2nd island w/wet bar. Luxury master bdrm suite...w/pane bay window, mstr bath w/ight boy vanity w/two sinks, separate shower & Roman tub w/cultured package & ceramic tile floor. 2nd floor w/large loft/rec rm, 3rd bdrm w/Jack & Jill bath plus another private bath. 3 car garage, zoned HVAC, security system, central vac, colonial white six panel drs w/brush nickel hardware. 9 ft ceilings, sprinkler sys.
Location
State MO
County St Louis
Area Mehlville
Rooms
Basement Full, Concrete, Bath/Stubbed, Walk-Out Access
Interior
Interior Features High Ceilings, Coffered Ceiling(s), Open Floorplan, Carpets, Special Millwork, Walk-in Closet(s), Wet Bar
Heating Dual, Forced Air, Zoned
Cooling Ceiling Fan(s), Electric, Dual, Zoned
Fireplaces Number 1
Fireplaces Type Gas, Ventless
Fireplace Y
Appliance Central Vacuum, Dishwasher, Disposal, Cooktop, Gas Cooktop, Intercom, Microwave, Stainless Steel Appliance(s)
Exterior
Garage true
Garage Spaces 3.0
Amenities Available Clubhouse
Waterfront false
Parking Type Attached Garage, Garage Door Opener, Off Street, Oversized
Private Pool false
Building
Lot Description Backs to Trees/Woods, Cul-De-Sac, River, Sidewalks
Story 1.5
Sewer Public Sewer
Water Public
Architectural Style Colonial
Level or Stories One and One Half
Structure Type Brick Veneer, Vinyl Siding
Construction Status 19
Schools
Elementary Schools Point Elem.
Middle Schools Oakville Middle
High Schools Oakville Sr. High
School District Mehlville R-Ix
Others
Ownership Private
Acceptable Financing Cash Only, Conventional
Listing Terms Cash Only, Conventional
Special Listing Condition Owner Occupied, None
Read Less
Bought with Juli Huelster
GET MORE INFORMATION




