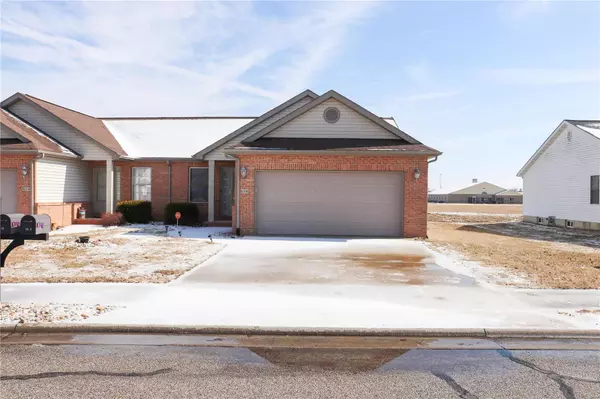For more information regarding the value of a property, please contact us for a free consultation.
65 Crimson Ct CT #B Highland, IL 62249
Want to know what your home might be worth? Contact us for a FREE valuation!

Our team is ready to help you sell your home for the highest possible price ASAP
Key Details
Sold Price $175,000
Property Type Single Family Home
Sub Type Residential
Listing Status Sold
Purchase Type For Sale
Square Footage 1,206 sqft
Price per Sqft $145
Subdivision Autumn Crest 1St Add
MLS Listing ID 22011529
Sold Date 03/11/22
Style Villa
Bedrooms 2
Full Baths 2
Construction Status 14
Year Built 2008
Building Age 14
Lot Size 5,227 Sqft
Acres 0.12
Lot Dimensions 53x100
Property Description
IMPRESSIVE VILLA, conveniently located to shopping/dining amenities! This home is move in ready and waiting for new owners. Walk in to a massive 26x13 living room that flows into the kitchen/dining area. The kitchen features a nice breakfast bar and pantry. The master bedroom has a large walk-in closet and a master bathroom with a walk in shower. Are you looking for a place with main floor laundry? Well look no further! We can check that off your wish list too! Spring is right around the corner so lets not forget the recently updated composite deck. This is a great space to sit back and enjoy those morning coffee's or a place to grill your favorite meal. The villa has a large unfinished basement waiting for someone to take this clean slate and turn it into the perfect family room, sewing room, "man cave" or whatever else you will need to make this your home. This villa also has a lift chair for easy access to the basement for those that don't do stairs well. Come take a look!!
Location
State IL
County Madison-il
Rooms
Basement Full, Sump Pump
Interior
Heating Forced Air
Cooling Electric
Fireplace Y
Appliance Dishwasher, Electric Cooktop, Microwave
Exterior
Garage true
Garage Spaces 2.0
Waterfront false
Parking Type Attached Garage
Private Pool false
Building
Lot Description None
Story 1
Sewer Public Sewer
Water Public
Architectural Style Traditional
Level or Stories One
Structure Type Brick Veneer
Construction Status 14
Schools
Elementary Schools Highland Dist 5
Middle Schools Highland Dist 5
High Schools Highland
School District Highland Dist 5
Others
Ownership Private
Acceptable Financing Cash Only, Conventional, FHA, VA
Listing Terms Cash Only, Conventional, FHA, VA
Special Listing Condition Homestead Senior, None
Read Less
Bought with Justin Hart
GET MORE INFORMATION




