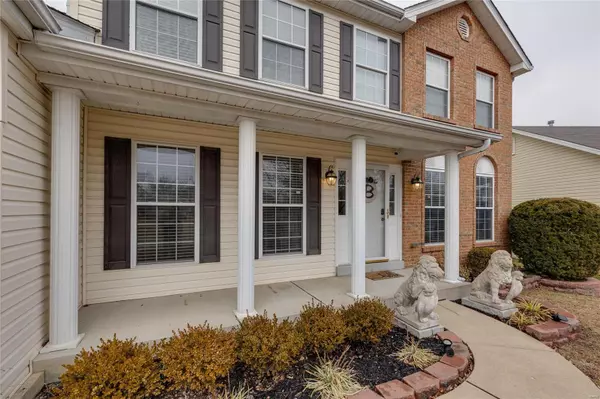For more information regarding the value of a property, please contact us for a free consultation.
1809 Crosshaven DR High Ridge, MO 63049
Want to know what your home might be worth? Contact us for a FREE valuation!

Our team is ready to help you sell your home for the highest possible price ASAP
Key Details
Sold Price $255,000
Property Type Single Family Home
Sub Type Residential
Listing Status Sold
Purchase Type For Sale
Square Footage 1,927 sqft
Price per Sqft $132
Subdivision Brennens Glen Ph 04
MLS Listing ID 21002259
Sold Date 03/16/21
Style Other
Bedrooms 3
Full Baths 2
Half Baths 1
Construction Status 20
HOA Fees $14/ann
Year Built 2001
Building Age 20
Lot Size 8,712 Sqft
Acres 0.2
Lot Dimensions 53x111x95x136
Property Description
This beautiful move in ready home is located in the highly sought after Brennens Glen Subdivision – just minutes from Gravois Bluffs! Upon entering you will notice the 2 story entry with hardwood floors and the formal living and dining rooms on either side which can also be used as an office/ den or additional living. The foyer then leads into the family room with large bay windows and a gas fireplace. The kitchen offers a center island with dining combo and features a large 20x20 deck off the dining room, which is perfect for entertaining! The backyard is large, level and fenced in, backing to trees for extra privacy! Upstairs you will find all three bedrooms with hardwood floors and walk in closets. The master suite features a large bathroom with newer ceramic tile floors, a double sink vanity and a separate shower and tub! Showings begin Saturday, January 30th.
Location
State MO
County Jefferson
Area Northwest
Rooms
Basement Concrete, Full, Concrete, Bath/Stubbed, Sump Pump, Unfinished
Interior
Interior Features Open Floorplan, Carpets, Window Treatments, Some Wood Floors
Heating Forced Air
Cooling Ceiling Fan(s), Electric
Fireplaces Number 1
Fireplaces Type Gas
Fireplace Y
Appliance Dishwasher, Disposal, Microwave, Electric Oven, Stainless Steel Appliance(s)
Exterior
Garage true
Garage Spaces 2.0
Waterfront false
Parking Type Attached Garage, Garage Door Opener, Off Street
Private Pool false
Building
Lot Description Backs to Trees/Woods, Fencing, Level Lot, Streetlights
Story 2
Sewer Public Sewer
Water Public
Architectural Style Traditional
Level or Stories Two
Structure Type Brk/Stn Veneer Frnt, Vinyl Siding
Construction Status 20
Schools
Elementary Schools Brennan Woods Elem.
Middle Schools Northwest Valley School
High Schools Northwest High
School District Northwest R-I
Others
Ownership Private
Acceptable Financing Cash Only, Conventional, FHA, VA
Listing Terms Cash Only, Conventional, FHA, VA
Special Listing Condition Owner Occupied, None
Read Less
Bought with Tracy Nolan
GET MORE INFORMATION




