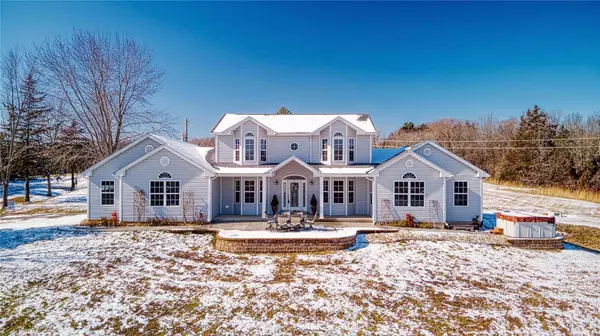For more information regarding the value of a property, please contact us for a free consultation.
411 Basswood DR Leslie, MO 63056
Want to know what your home might be worth? Contact us for a FREE valuation!

Our team is ready to help you sell your home for the highest possible price ASAP
Key Details
Sold Price $410,700
Property Type Single Family Home
Sub Type Residential
Listing Status Sold
Purchase Type For Sale
Square Footage 2,800 sqft
Price per Sqft $146
Subdivision Timbercrest Acres
MLS Listing ID 21004913
Sold Date 06/04/21
Style Other
Bedrooms 3
Full Baths 2
Half Baths 2
Construction Status 10
HOA Fees $15/ann
Year Built 2011
Building Age 10
Lot Size 1.800 Acres
Acres 1.8
Lot Dimensions 180x363
Property Description
This custom built home on a secluded lake lot was just finished 2 years ago is a rare kind in this price range. The attention to detail and level of quality is a must see. Gorgeous lake view in a private subdivision. Enjoy every meal either on the massive lake front patio or from the kitchen table admiring the stunning peaceful view of Lucky Nugget Lake. Sip your coffee watching the sunrise or enjoy a cocktail and view the surprising amount of stars from your own hot tub. As spectacular as the outside view is the inside parallels its beauty. Main floor master suite. 3 finished levels of living space. Locally made custom cabinets, vaulted ceilings in the master bedroom & great room. Dramatic high ceilings and wall of windows in the dining room. Finished walk out lower level and tons of storage. Oversize 3 car garage and new concrete driveway. Pictures and words can't convey the feel of this home. It must be seen to be appreciated. Schedule your showing today!
Location
State MO
County Franklin
Area Union R-11
Rooms
Basement Bathroom in LL, Full, Partially Finished, Concrete, Rec/Family Area, Walk-Out Access
Interior
Interior Features Open Floorplan, Vaulted Ceiling, Walk-in Closet(s), Some Wood Floors
Heating Forced Air
Cooling Ceiling Fan(s), Electric
Fireplaces Number 1
Fireplaces Type Gas
Fireplace Y
Appliance Dishwasher
Exterior
Garage true
Garage Spaces 3.0
Waterfront true
Parking Type Attached Garage, Garage Door Opener, Oversized, Rear/Side Entry
Private Pool false
Building
Lot Description Corner Lot, Water View, Waterfront
Story 1.5
Sewer Septic Tank
Water Well
Architectural Style Traditional
Level or Stories One and One Half
Structure Type Vinyl Siding
Construction Status 10
Schools
Elementary Schools Beaufort Elem.
Middle Schools Union Middle
High Schools Union High
School District Union R-Xi
Others
Ownership Private
Acceptable Financing Cash Only, Conventional, FHA, USDA, VA
Listing Terms Cash Only, Conventional, FHA, USDA, VA
Special Listing Condition None
Read Less
Bought with Catherine Bledsoe
GET MORE INFORMATION




