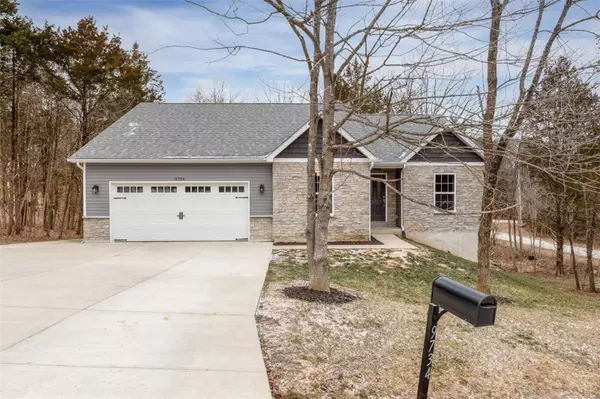For more information regarding the value of a property, please contact us for a free consultation.
9734 Cedar DR Hillsboro, MO 63050
Want to know what your home might be worth? Contact us for a FREE valuation!

Our team is ready to help you sell your home for the highest possible price ASAP
Key Details
Sold Price $290,000
Property Type Single Family Home
Sub Type Residential
Listing Status Sold
Purchase Type For Sale
Square Footage 1,612 sqft
Price per Sqft $179
Subdivision Raintree Plantation Sec 18
MLS Listing ID 21008842
Sold Date 03/29/21
Style Ranch
Bedrooms 3
Full Baths 2
Construction Status 3
Year Built 2018
Building Age 3
Lot Size 0.281 Acres
Acres 0.281
Lot Dimensions Irregular
Property Description
GORGEOUS 2- YEAR YOUNG Ranch in Raintree w/access to 4 lakes where you can enjoy the white sandy beach, boating, fishing, skiing, kayaking & more!!! Walk in to see the large open floor plan, beautiful vinyl plank flooring throughout, vaulted ceilings, updated 2-panel doors, gorgeous lighting, gas fireplace in Great Room, & a big deck off the Dining Room overlooking the backyard/trees. Incredible kitchen has beautiful gray cabinets w/crown molding, stainless steel appliances ( Refrigerator Incl.) center island w/granite countertop/breakfast bar, & pantry w/barn door. This split bedroom floor plan includes 2 spacious spare bedrooms & master suite w/bay window, walk-in-closet, separate walk-in-shower, & whirlpool tub. The unfinished walk-out basement is ready to be completed w/rough-in bath, perfect location for a 4th bedroom, and a back door leading to patio. The driveway is extra wide w/possible driveway in back with this corner lot. Call today for a showing before it's too late!
Location
State MO
County Jefferson
Area Hillsboro
Rooms
Basement Concrete, Concrete, Bath/Stubbed, Unfinished, Walk-Out Access
Interior
Interior Features Open Floorplan, Vaulted Ceiling, Walk-in Closet(s)
Heating Forced Air
Cooling Ceiling Fan(s), Electric
Fireplaces Number 1
Fireplaces Type Gas
Fireplace Y
Appliance Dishwasher, Disposal, Microwave, Electric Oven, Refrigerator, Stainless Steel Appliance(s)
Exterior
Parking Features true
Garage Spaces 2.0
Private Pool false
Building
Lot Description Backs to Trees/Woods, Corner Lot
Story 1
Sewer Public Sewer
Water Public
Architectural Style Traditional
Level or Stories One
Structure Type Brk/Stn Veneer Frnt, Frame, Vinyl Siding
Construction Status 3
Schools
Elementary Schools Hillsboro Elem.
Middle Schools Hillsboro Jr. High
High Schools Hillsboro High
School District Hillsboro R-Iii
Others
Ownership Private
Acceptable Financing Cash Only, Conventional, FHA, USDA, VA
Listing Terms Cash Only, Conventional, FHA, USDA, VA
Special Listing Condition None
Read Less
Bought with Joann Feldhaus
GET MORE INFORMATION




