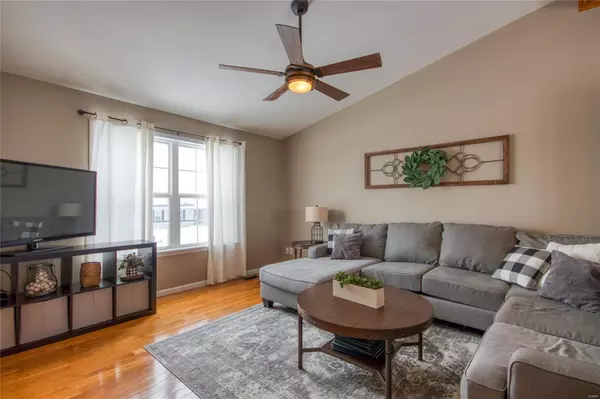For more information regarding the value of a property, please contact us for a free consultation.
303 Harvest Wright City, MO 63390
Want to know what your home might be worth? Contact us for a FREE valuation!

Our team is ready to help you sell your home for the highest possible price ASAP
Key Details
Sold Price $195,000
Property Type Single Family Home
Sub Type Residential
Listing Status Sold
Purchase Type For Sale
Square Footage 1,480 sqft
Price per Sqft $131
Subdivision Auburn Meadows
MLS Listing ID 21009014
Sold Date 03/15/21
Style Split Foyer
Bedrooms 3
Full Baths 3
Construction Status 16
Year Built 2005
Building Age 16
Lot Size 10,019 Sqft
Acres 0.23
Lot Dimensions unknown
Property Description
Amazing, custom built home with many upgrades. Starting with a brick & stone elevation and architectural roof, you will be impressed with all the features it offers. This home was built with a 2 ft cantilever which extends the floorplan to just under 1500 sq ft. Open floorplan with vaulted ceiling and wood flooring through the greatroom, kitchen & breakfast room. Master bedroom suite offers jacuzzi tub, separate tub and dual vanity. Two bedrooms and hall bath complete the main level. Lower level is nicely finished with luxury vinyl flooring, woodburning fireplace and full bath. 4th bedroom could be easily added. Fenced level yard backs to common ground. Additional features: oversize garage with 5’ ext., 3rd car parking pad, shed built on slab, large deck and patio, wood fencing, newer DW, 80 gal water heater, water softener, carpet (2018) new tile upper & lower foyer (2020). Hot tub being sold as-is. Located within Auburn Meadows, which will soon be completed.
Location
State MO
County Warren
Area Wright City R-2
Rooms
Basement Bathroom in LL, Egress Window(s), Fireplace in LL, Partially Finished, Rec/Family Area
Interior
Interior Features Open Floorplan, Carpets, Window Treatments, Vaulted Ceiling, Some Wood Floors
Heating Forced Air
Cooling Electric
Fireplaces Number 1
Fireplaces Type Woodburning Fireplce
Fireplace Y
Appliance Dishwasher, Disposal, Microwave, Electric Oven, Water Softener
Exterior
Garage true
Garage Spaces 2.0
Waterfront false
Parking Type Additional Parking, Attached Garage, Garage Door Opener
Private Pool false
Building
Lot Description Backs to Comm. Grnd, Level Lot, Streetlights, Wood Fence
Sewer Public Sewer
Water Public
Architectural Style Traditional
Level or Stories Multi/Split
Structure Type Brk/Stn Veneer Frnt, Vinyl Siding
Construction Status 16
Schools
Elementary Schools Wright City East/West
Middle Schools Wright City Middle
High Schools Wright City High
School District Wright City R-Ii
Others
Ownership Private
Acceptable Financing Cash Only, Conventional, FHA, USDA, VA
Listing Terms Cash Only, Conventional, FHA, USDA, VA
Special Listing Condition None
Read Less
Bought with Anthony Haan
GET MORE INFORMATION




