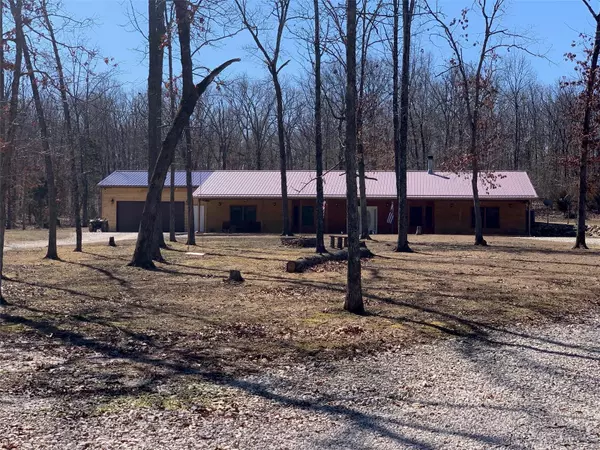For more information regarding the value of a property, please contact us for a free consultation.
10194 Dubay Dr. Cadet, MO 63630
Want to know what your home might be worth? Contact us for a FREE valuation!

Our team is ready to help you sell your home for the highest possible price ASAP
Key Details
Sold Price $335,000
Property Type Single Family Home
Sub Type Residential
Listing Status Sold
Purchase Type For Sale
Square Footage 2,292 sqft
Price per Sqft $146
Subdivision No
MLS Listing ID 21012756
Sold Date 05/04/21
Style Earth Home
Bedrooms 2
Full Baths 2
Construction Status 15
HOA Fees $8/ann
Year Built 2006
Building Age 15
Lot Size 20.000 Acres
Acres 20.0
Lot Dimensions 20 acres
Property Description
This one is a beauty you won't see often!! This home offers a huge open floor plan with over 2200 sq. ft of living space. Wood burning fireplace, some new flooring, stunning cherry maple cabinets, marble kitchen flooring, tilt in wood windows, 80 gallon energy star hot water heater, 2 jacuzzi tubs, farmhouse kitchen sink, master suite with a walk in closet, master bath includes a jacuzzi tub and separate shower & double vanity. There are two more rooms with closets currently being used as bedrooms (no windows but both have skylights). You will love the front porch which extends the entire front of the home. Owner recently added an oversized 30x40 two car attached garage that is set up with work benches and LED lighting with side entry into the utility room. Home is located on 20 acres that is fully fenced located at the end of Dubay with lots of privacy!! SELLER IS MOTIVATED!!!
Location
State MO
County Washington
Area Kingston K-14 (Wash)
Rooms
Basement None
Interior
Interior Features Open Floorplan, Vaulted Ceiling, Walk-in Closet(s)
Heating Forced Air
Cooling Electric
Fireplaces Number 1
Fireplaces Type Woodburning Fireplce
Fireplace Y
Appliance Dishwasher, Electric Oven, Refrigerator
Exterior
Garage true
Garage Spaces 2.0
Waterfront false
Parking Type Attached Garage
Private Pool false
Building
Lot Description Backs to Trees/Woods, Fencing
Story 1
Sewer Septic Tank
Water Well
Architectural Style Traditional
Level or Stories One
Structure Type Cedar
Construction Status 15
Schools
Elementary Schools Kingston Elem.
Middle Schools Kingston Middle
High Schools Kingston High
School District Kingston K-14
Others
Ownership Private
Acceptable Financing Cash Only, Conventional, FHA, USDA, VA
Listing Terms Cash Only, Conventional, FHA, USDA, VA
Special Listing Condition Owner Occupied, None
Read Less
Bought with Kristy Rawson
GET MORE INFORMATION




