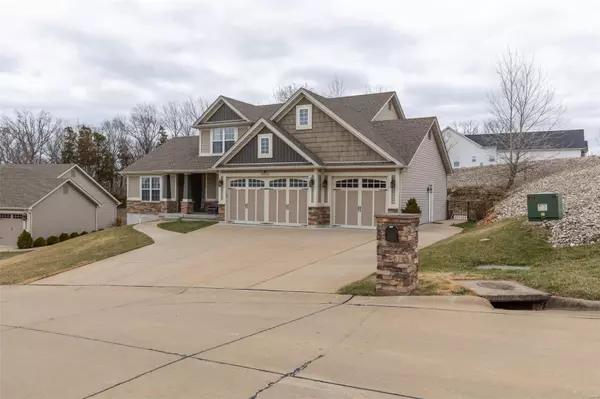For more information regarding the value of a property, please contact us for a free consultation.
10532 Victoria Falls Festus, MO 63028
Want to know what your home might be worth? Contact us for a FREE valuation!

Our team is ready to help you sell your home for the highest possible price ASAP
Key Details
Sold Price $429,000
Property Type Single Family Home
Sub Type Residential
Listing Status Sold
Purchase Type For Sale
Square Footage 2,330 sqft
Price per Sqft $184
Subdivision Falls/Little Crk Ph 02
MLS Listing ID 21016109
Sold Date 04/28/21
Style Other
Bedrooms 3
Full Baths 3
Half Baths 1
Construction Status 8
Year Built 2013
Building Age 8
Lot Size 0.640 Acres
Acres 0.64
Lot Dimensions 00 x 00
Property Description
Custom built 1.5 Story Craftsman home w/ 3 bedrooms 3.5 baths w/ an oversized 3 car garage all sitting on over an 1/2 acre of ground. Oversized 2 car garage w/ the 3rd car part is over 30 ft deep going out to French Doors in back. When walking into the home, you are amazed by the 2 story open great room w/ window wall, massive gas fireplace w/built-in shelving. The kitchen has a huge custom island w/ solid surface tops and breakfast bar, stainless appliances, stainless farm sink and large double door pantry. The main floor master bedroom features a full master bath suite w/double sink, separate tub and shower w/ walk-in closet. Walking up the wood staircase leads you to the loft area and remaining 2 bedrooms. Downstairs has full basement w/ finished bath, 400 amp service, water softner, zoned heating and cooling. When you go outside the kitchen you will be greeted by a 12 x 12 covered patio, approximate 40 x 19 stamped concrete patio with fenced back yard backing up to woods and trees.
Location
State MO
County Jefferson
Area Festus
Rooms
Basement Concrete, Full
Interior
Interior Features Bookcases, Carpets, Walk-in Closet(s), Some Wood Floors
Heating Forced Air 90+
Cooling Ceiling Fan(s), Electric, Zoned
Fireplaces Number 1
Fireplaces Type Circulating, Gas
Fireplace Y
Appliance Dishwasher, Disposal, Range Hood, Electric Oven, Stainless Steel Appliance(s)
Exterior
Garage true
Garage Spaces 3.0
Amenities Available Workshop Area
Waterfront false
Parking Type Attached Garage, Covered, Garage Door Opener, Oversized, Workshop in Garage
Private Pool false
Building
Lot Description Backs to Trees/Woods, Corner Lot, Fencing, Streetlights
Story 1.5
Builder Name Tinnin
Sewer Public Sewer
Water Public
Architectural Style Craftsman
Level or Stories One and One Half
Structure Type Frame, Other, Vinyl Siding
Construction Status 8
Schools
Elementary Schools Festus Elem.
Middle Schools Festus Middle
High Schools Festus Sr. High
School District Festus R-Vi
Others
Ownership Private
Acceptable Financing Cash Only, Conventional, FHA, VA
Listing Terms Cash Only, Conventional, FHA, VA
Special Listing Condition Owner Occupied, None
Read Less
Bought with Brittany Henricks
GET MORE INFORMATION




