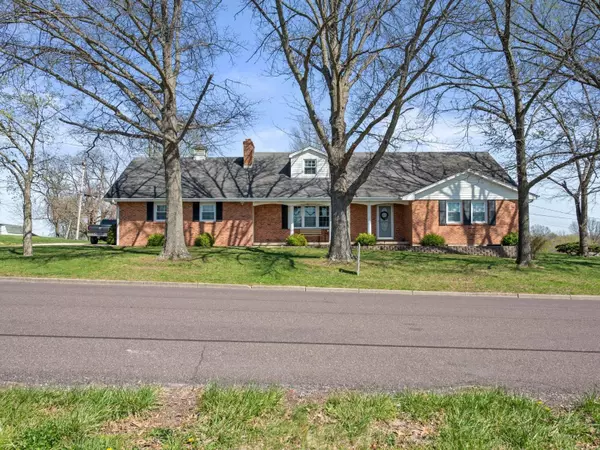For more information regarding the value of a property, please contact us for a free consultation.
800 Clearview DR Union, MO 63084
Want to know what your home might be worth? Contact us for a FREE valuation!

Our team is ready to help you sell your home for the highest possible price ASAP
Key Details
Sold Price $319,900
Property Type Single Family Home
Sub Type Residential
Listing Status Sold
Purchase Type For Sale
Square Footage 2,292 sqft
Price per Sqft $139
Subdivision Barlage Heights
MLS Listing ID 21020255
Sold Date 05/14/21
Style Other
Bedrooms 4
Full Baths 2
Half Baths 1
Construction Status 56
Year Built 1965
Building Age 56
Lot Size 2.600 Acres
Acres 2.6
Lot Dimensions see plat
Property Description
TIME TO CLAIM YOUR CASTLE! Picturesquely perched on a hard-to-find in-town double lot w/ 2.6+ ac. A nostalgic 1.5 Story brick home offers 2,292SF of well-built, & elegantly updated living space. A greeting of many fabulous designs upon entry; a classy open staircase, a Gorgeous whitewashed brick wall gas FP w/custom mantle, gleaming real oak hardwoods & SUPER CLEAN. The updated Kitchen is so inviting w/ crisp white cabinets, granite tops w/ double undermount sinks, trendy open shelving, pendent lighting above peninsula bar, Ceramic Tile Flr, Stainless Apps(gas range) & a stylish dining space w/ a built-in bench/organizer/coat nook to compliment. MF includes a Generously sized Master, 2nd bed across hall, updated hall bth, laundry space w/ cabinets & powder rm. 2nd level boasts 2 huge beds & full bth. So much exterior fun space w/ a wide-open yard, huge concrete patio, cozy covered front porch w/ a great view. A full walk-up basement & oversized 2 car garage round out this special find.
Location
State MO
County Franklin
Area Union R-11
Rooms
Basement Full, Walk-Up Access
Interior
Interior Features Carpets, Some Wood Floors
Heating Dual, Forced Air, Humidifier
Cooling Attic Fan, Ceiling Fan(s), Electric, Heat Pump
Fireplaces Number 1
Fireplaces Type Gas
Fireplace Y
Appliance Dishwasher, Disposal, Microwave, Gas Oven, Refrigerator
Exterior
Garage true
Garage Spaces 2.0
Waterfront false
Parking Type Attached Garage, Garage Door Opener, Off Street, Oversized, Rear/Side Entry
Private Pool false
Building
Lot Description Backs to Open Grnd, Level Lot
Story 1.5
Sewer Public Sewer
Water Public
Architectural Style Traditional
Level or Stories One and One Half
Structure Type Brick Veneer, Vinyl Siding
Construction Status 56
Schools
Elementary Schools Central Elem.
Middle Schools Union Middle
High Schools Union High
School District Union R-Xi
Others
Ownership Private
Acceptable Financing Cash Only, Conventional, FHA, Government, RRM/ARM, USDA, VA
Listing Terms Cash Only, Conventional, FHA, Government, RRM/ARM, USDA, VA
Special Listing Condition None
Read Less
Bought with Leslie Sieve
GET MORE INFORMATION




