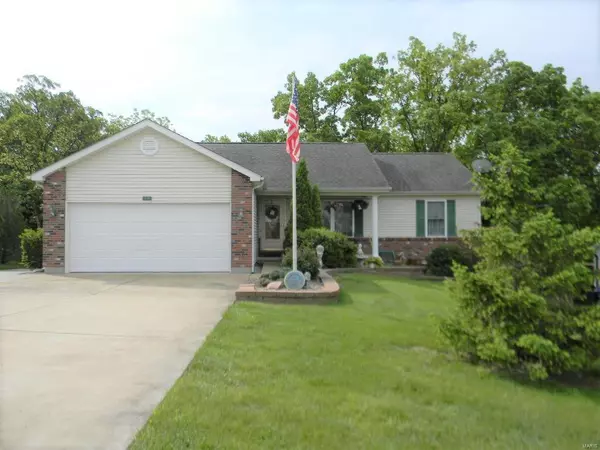For more information regarding the value of a property, please contact us for a free consultation.
314 Christopher PL Union, MO 63084
Want to know what your home might be worth? Contact us for a FREE valuation!

Our team is ready to help you sell your home for the highest possible price ASAP
Key Details
Sold Price $268,887
Property Type Single Family Home
Sub Type Residential
Listing Status Sold
Purchase Type For Sale
Square Footage 1,926 sqft
Price per Sqft $139
Subdivision Eagleridge Estates
MLS Listing ID 21031797
Sold Date 07/01/21
Style Ranch
Bedrooms 4
Full Baths 3
Construction Status 21
HOA Fees $2/ann
Year Built 2000
Building Age 21
Lot Size 0.430 Acres
Acres 0.43
Property Description
Great neighborhood for this spacious home, where there's room for everyone! Enter the bright living room w/high vault & new carpet that flows into the kitchen w/handy workplan offering an abundance of cabinets, pantry plus all appliances. The dining area exits to the large sunroom where you can view the private backyard while enjoying your morning coffee! TWO master suites in this home include one on the main level w/walk-in closet & step-in shower plus a walk-in jet tub, while the lower level master offers a huge master bath w/2 sinks, jacuzzi tub & 2 walk-in closets! Two additional main level BRs, main floor laundry, a downstairs family room plus a handy office nook, for a quiet place to work, are also added features. Outside, make use of the oversized, detached garage on this 1/2 acre landscaped lot...a Gardener's Delight to enjoy, complete w/garden shed which is ready for someone to love again! Get ready to add your own decorating touches to this solid home! Make it YOURS today!
Location
State MO
County Franklin
Area Union R-11
Rooms
Basement Bathroom in LL, Rec/Family Area, Walk-Out Access
Interior
Interior Features Vaulted Ceiling, Walk-in Closet(s)
Heating Forced Air
Cooling Ceiling Fan(s), Electric
Fireplaces Type None
Fireplace Y
Appliance Dishwasher, Disposal, Microwave, Electric Oven, Refrigerator
Exterior
Parking Features true
Garage Spaces 4.0
Private Pool false
Building
Lot Description Backs to Trees/Woods, Cul-De-Sac, Partial Fencing
Story 1
Sewer Public Sewer
Water Public
Architectural Style Traditional
Level or Stories One
Structure Type Brick Veneer, Vinyl Siding
Construction Status 21
Schools
Elementary Schools Central Elem.
Middle Schools Union Middle
High Schools Union High
School District Union R-Xi
Others
Ownership Private
Acceptable Financing Cash Only, Conventional, FHA, USDA, VA
Listing Terms Cash Only, Conventional, FHA, USDA, VA
Special Listing Condition None
Read Less
Bought with Gina Parmentier
GET MORE INFORMATION




