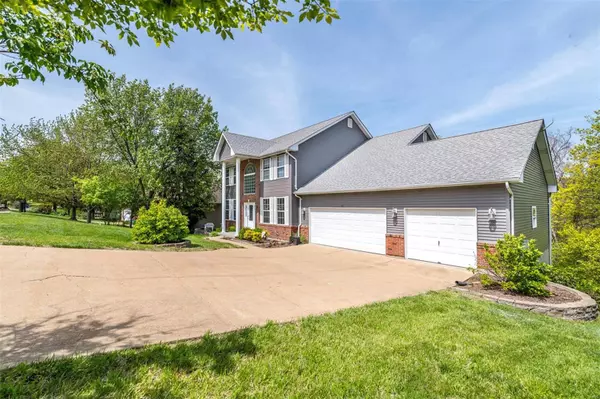For more information regarding the value of a property, please contact us for a free consultation.
723 Heatherstone High Ridge, MO 63049
Want to know what your home might be worth? Contact us for a FREE valuation!

Our team is ready to help you sell your home for the highest possible price ASAP
Key Details
Sold Price $375,000
Property Type Single Family Home
Sub Type Residential
Listing Status Sold
Purchase Type For Sale
Square Footage 3,500 sqft
Price per Sqft $107
Subdivision Village Paradise Valley
MLS Listing ID 21023500
Sold Date 06/03/21
Style Other
Bedrooms 4
Full Baths 2
Half Baths 2
Construction Status 26
HOA Fees $54/ann
Year Built 1995
Building Age 26
Lot Size 0.530 Acres
Acres 0.53
Lot Dimensions 23087
Property Description
Check out this beautiful 4 bedroom 4 bathroom 3 car garage home located in the Paradise Valley Golf Community. This home has everything you could possibly want. On the main level you'll find wood flooring throughout, a very spacious home office, separate dining area, and main level laundry/mud room. You also notice the open floor plan between the Living Room, Breakfast Room and Kitchen. The kitchen includes granite countertops, ceramic tile, tons of cabinet space and a walk in butler's pantry. The living room has a working wood burning fireplace, built in bookcases and lots of natural sunlight from the ample amount of windows. Off of the Breakfast Room the french doors welcome you out onto the deck overlooking the woods, which is great for all of the deer watching. Upstairs you'll find all 4 bedrooms including the very large Master Suite with Master bath and another full bath off the hallway. Full Walk out partially finished basement with another half bath and tons of storage.
Location
State MO
County Jefferson
Area Northwest
Rooms
Basement Full, Partially Finished, Concrete, Walk-Out Access
Interior
Interior Features Bookcases, Center Hall Plan, Coffered Ceiling(s), Open Floorplan, Carpets, Special Millwork, Walk-in Closet(s), Some Wood Floors
Heating Forced Air
Cooling Ceiling Fan(s), Electric
Fireplaces Number 1
Fireplaces Type Woodburning Fireplce
Fireplace Y
Appliance Dishwasher, Disposal, Electric Cooktop, Microwave, Refrigerator
Exterior
Garage true
Garage Spaces 3.0
Waterfront false
Parking Type Attached Garage, Garage Door Opener
Private Pool false
Building
Lot Description Sidewalks, Streetlights, Wooded
Story 2
Sewer Septic Tank
Water Public
Architectural Style Traditional
Level or Stories Two
Structure Type Brick Veneer, Vinyl Siding
Construction Status 26
Schools
Elementary Schools Brennan Woods Elem.
Middle Schools Northwest Valley School
High Schools Northwest High
School District Northwest R-I
Others
Ownership Owner by Contract
Acceptable Financing Cash Only, Conventional, FHA
Listing Terms Cash Only, Conventional, FHA
Special Listing Condition Owner Occupied, None
Read Less
Bought with Mark Gellman
GET MORE INFORMATION




