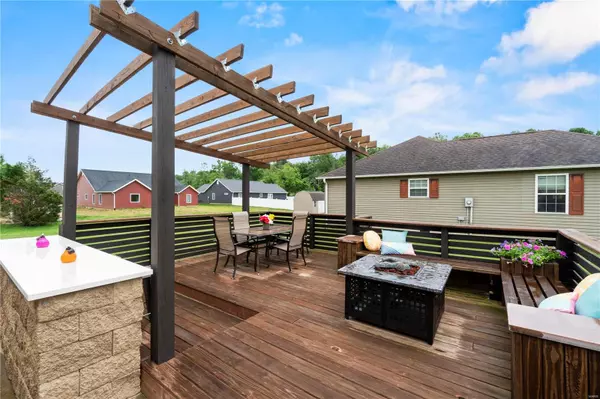For more information regarding the value of a property, please contact us for a free consultation.
115 Parkview DR Scott City, MO 63780
Want to know what your home might be worth? Contact us for a FREE valuation!

Our team is ready to help you sell your home for the highest possible price ASAP
Key Details
Sold Price $224,950
Property Type Single Family Home
Sub Type Residential
Listing Status Sold
Purchase Type For Sale
Square Footage 1,600 sqft
Price per Sqft $140
Subdivision Park Estates
MLS Listing ID 21034777
Sold Date 07/12/21
Style Ranch
Bedrooms 3
Full Baths 2
Construction Status 9
Year Built 2012
Building Age 9
Lot Size 0.310 Acres
Acres 0.31
Lot Dimensions 120x98
Property Description
Social distancing is a faint memory at your private backyard bar and grill. Reconnect with friends while picnicking in the shade under your pergola or playing outdoor games on your large, corner lot. A built-in fire-pit will keep the crisp out of the night air for enjoying even more laughs under the stars. When the party's over, retreat to the privacy of your master suite situated away from guest rooms. You'll love how the brick and stucco finishes mute the neighborhood lawn mowers and closing car doors when it's a good morning to sleep in! When hunger calls, your kitchen will be a delight for cooking. Complete with all large appliances, generous custom cabinetry, and a breakfast bar, everything you need is at your fingertips. Spacious common areas with hickory engineered hardwood and ceramic tile make cleanup a cinch, and with mudroom laundry, you'll have the ideal space to tackle messes. Last but not least, an oversized garage makes storage a no-brainer. This is a gotta-have-it home!
Location
State MO
County Scott
Area Southeast Missouri
Rooms
Basement None
Interior
Interior Features Open Floorplan, Carpets, Window Treatments, Vaulted Ceiling, Walk-in Closet(s), Some Wood Floors
Heating Forced Air
Cooling Electric
Fireplaces Type None
Fireplace Y
Appliance Dishwasher, Disposal, Microwave, Electric Oven, Refrigerator, Stainless Steel Appliance(s)
Exterior
Garage true
Garage Spaces 2.0
Waterfront false
Parking Type Attached Garage, Garage Door Opener, Oversized
Private Pool false
Building
Lot Description Corner Lot, Level Lot
Story 1
Sewer Public Sewer
Water Public
Level or Stories One
Structure Type Brk/Stn Veneer Frnt, Stucco, Vinyl Siding
Construction Status 9
Schools
Elementary Schools Scott City Elem.
Middle Schools Scott City Middle
High Schools Scott City High
School District Scott City R-I
Others
Ownership Private
Acceptable Financing Cash Only, Conventional, FHA, Government, USDA, Seller May Pay SmCls, VA
Listing Terms Cash Only, Conventional, FHA, Government, USDA, Seller May Pay SmCls, VA
Special Listing Condition Owner Occupied, None
Read Less
Bought with David Kieffer
GET MORE INFORMATION




