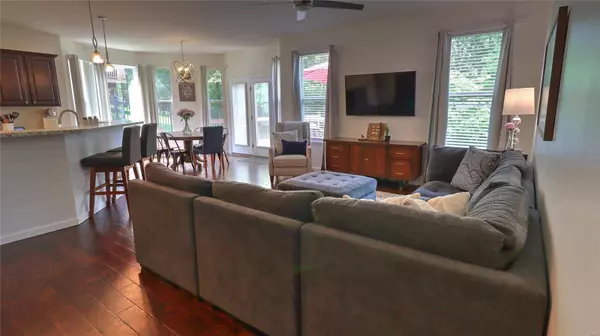For more information regarding the value of a property, please contact us for a free consultation.
1834 Eagle Crest Barnhart, MO 63012
Want to know what your home might be worth? Contact us for a FREE valuation!

Our team is ready to help you sell your home for the highest possible price ASAP
Key Details
Sold Price $300,000
Property Type Single Family Home
Sub Type Residential
Listing Status Sold
Purchase Type For Sale
Square Footage 1,825 sqft
Price per Sqft $164
Subdivision Hunters Glen 01
MLS Listing ID 21035007
Sold Date 07/28/21
Style Ranch
Bedrooms 3
Full Baths 2
Construction Status 5
HOA Fees $16/ann
Year Built 2016
Building Age 5
Lot Size 0.260 Acres
Acres 0.26
Lot Dimensions irr
Property Description
Looking for new construction but can't wait for 12-15 months? Afraid building prices will keep going up. Solution 1834 Eagle Crest. This beautiful home is only 5 years old and has everything you want in new construction. Ranch home with awesome open floor plan. Center island kitchen set up with striking white cabinets and solid surface counters. 9 foot ceilings throughout. Sliding doors to private back yard that backs to woods. 3 large bedrooms with luxury master bathroom, separate tub and shower and double sink and walk in closet. Stunning wood floors, great light fixtures, strategically located main floor laundry with its own window to make the chore of laundry a pleasure. Lower lever is partially finished with a walk out to the back yard. Ready for more----walls are finished and you can add your own still to the remaining design. Rough-in for bathroom. You will love this nearly new ready to move in home
Location
State MO
County Jefferson
Area Herculaneum
Rooms
Basement Concrete, Partially Finished, Walk-Out Access
Interior
Interior Features High Ceilings, Open Floorplan
Heating Forced Air
Cooling Electric
Fireplaces Type None
Fireplace Y
Appliance Dishwasher, Disposal, Range Hood, Stainless Steel Appliance(s)
Exterior
Parking Features true
Garage Spaces 2.0
Amenities Available Underground Utilities
Private Pool false
Building
Story 1
Sewer Public Sewer
Water Public
Architectural Style Traditional
Level or Stories One
Structure Type Brick Veneer, Vinyl Siding
Construction Status 5
Schools
Elementary Schools Pevely Elem.
Middle Schools Senn-Thomas Middle
High Schools Herculaneum High
School District Dunklin R-V
Others
Ownership Private
Acceptable Financing Cash Only, Conventional, FHA, RRM/ARM, VA
Listing Terms Cash Only, Conventional, FHA, RRM/ARM, VA
Special Listing Condition None
Read Less
Bought with Debra Jeanis
GET MORE INFORMATION




