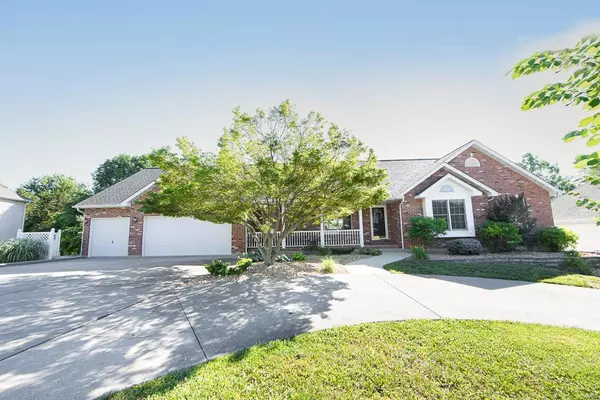For more information regarding the value of a property, please contact us for a free consultation.
817 Cambridge DR Rolla, MO 65401
Want to know what your home might be worth? Contact us for a FREE valuation!

Our team is ready to help you sell your home for the highest possible price ASAP
Key Details
Sold Price $339,000
Property Type Single Family Home
Sub Type Residential
Listing Status Sold
Purchase Type For Sale
Square Footage 3,864 sqft
Price per Sqft $87
Subdivision Newcastle Place
MLS Listing ID 21044359
Sold Date 08/11/21
Style Ranch
Bedrooms 4
Full Baths 3
Construction Status 23
Year Built 1998
Building Age 23
Lot Size 0.301 Acres
Acres 0.301
Lot Dimensions irr
Property Description
**NEW LISTING**
This well maintained 4 bed ~ 3 bath home sits in the highly desired Newcastle sub, and has SO much to offer.
Inside you will find hardwood floors, vaulted ceilings, a custom kitchen with granite countertops, pantry, 3 main level bedrooms including a large master suite with soaking tub, stand up shower, walk-in closets, and access to one of 2 large decks.. Off the kitchen you'll find a second living room/den with access to the second deck and yard. Full finished/walkout-basement features a spacious living room, 4th bedroom, full bath, an office that could be used as a 5th bedroom, storage, safe room, and access to the backyard/patio. Outside you'll find a nice sized lot that is fenced, has a playset, raised garden, and more. Additional features include brick front and concrete board siding, a circle driveway, clean landscaping, covered front porch, 3 car garage, plenty of parking, and more!! You don't want to miss this one, it truly has it all!! Call today
Location
State MO
County Phelps
Area Rolla
Rooms
Basement Bathroom in LL, Full, Walk-Out Access
Interior
Interior Features Open Floorplan, Carpets, Vaulted Ceiling, Walk-in Closet(s)
Heating Forced Air
Cooling Electric
Fireplaces Number 1
Fireplaces Type Gas
Fireplace Y
Appliance Dishwasher, Microwave, Range, Refrigerator
Exterior
Garage true
Garage Spaces 3.0
Waterfront false
Parking Type Additional Parking, Attached Garage, Circle Drive, Oversized
Private Pool false
Building
Lot Description Fencing
Story 1
Sewer Public Sewer
Water Public
Architectural Style Traditional
Level or Stories One
Structure Type Brk/Stn Veneer Frnt, Fiber Cement
Construction Status 23
Schools
Elementary Schools Col. John B. Wyman Elem.
Middle Schools Rolla Jr. High
High Schools Rolla Sr. High
School District Rolla 31
Others
Ownership Private
Acceptable Financing Cash Only, Conventional, FHA, Government, VA
Listing Terms Cash Only, Conventional, FHA, Government, VA
Special Listing Condition None
Read Less
Bought with Angela Nappier
GET MORE INFORMATION




